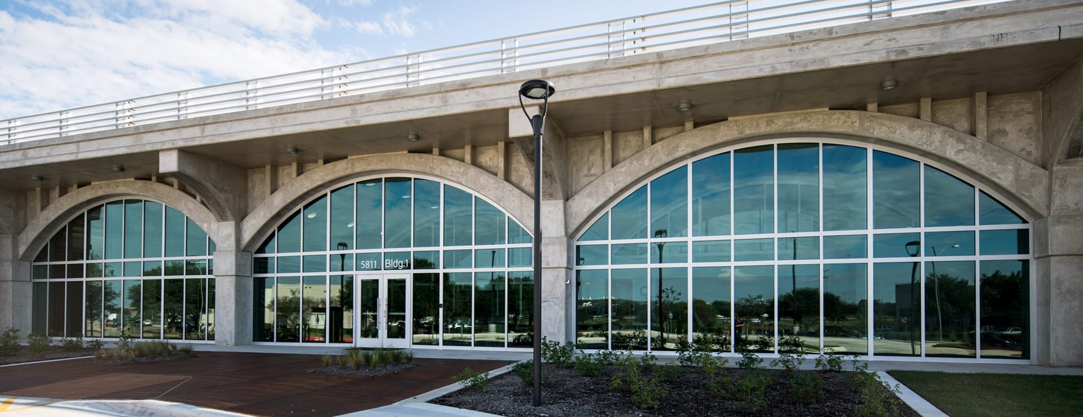
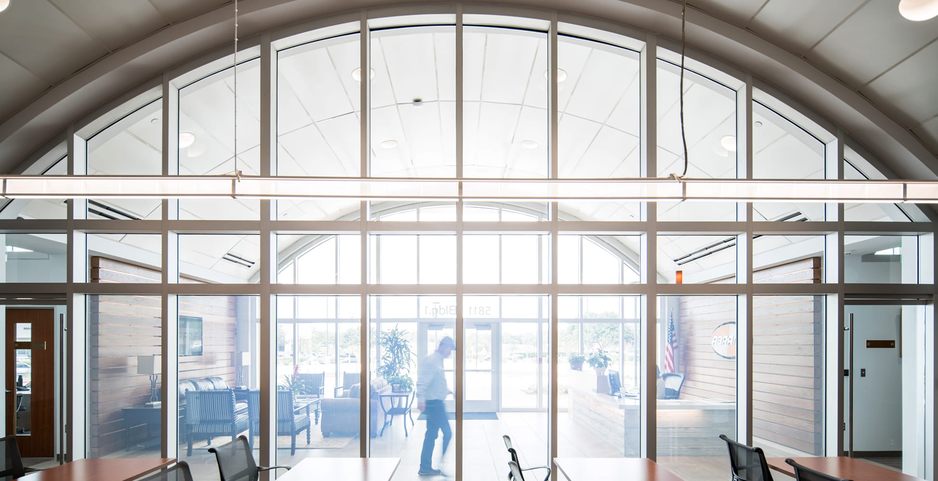
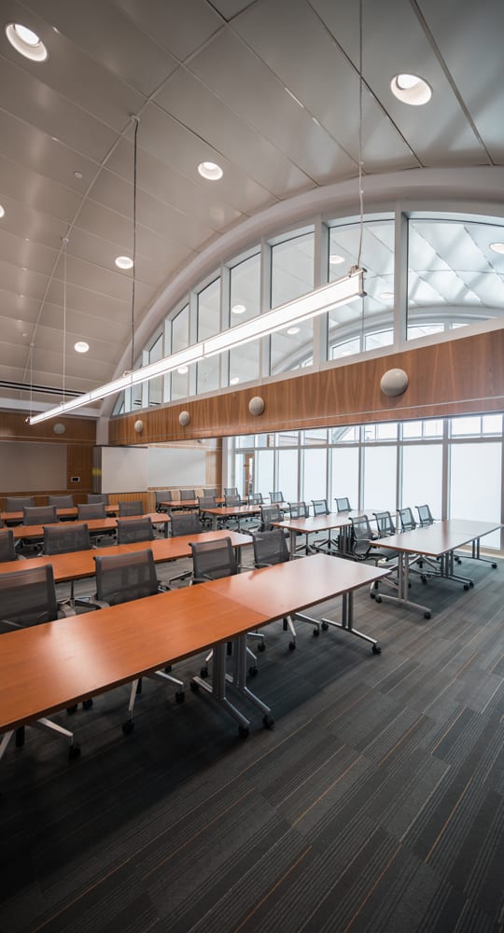
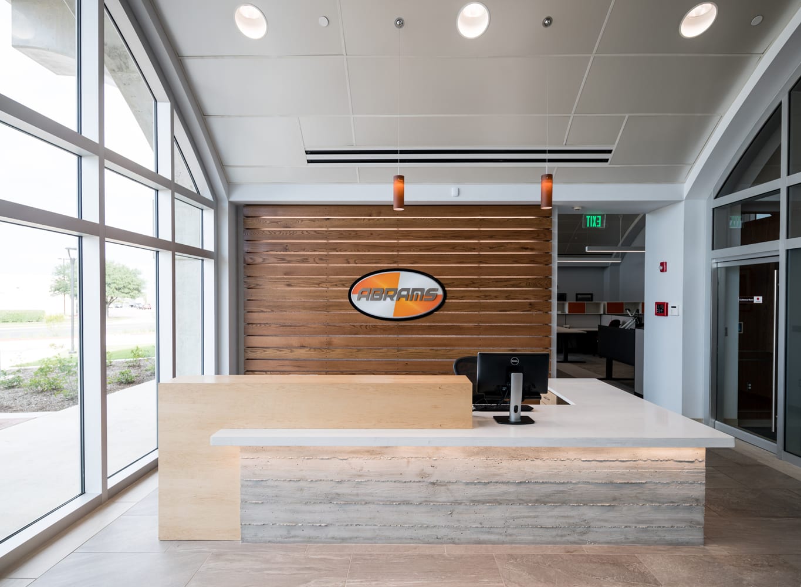
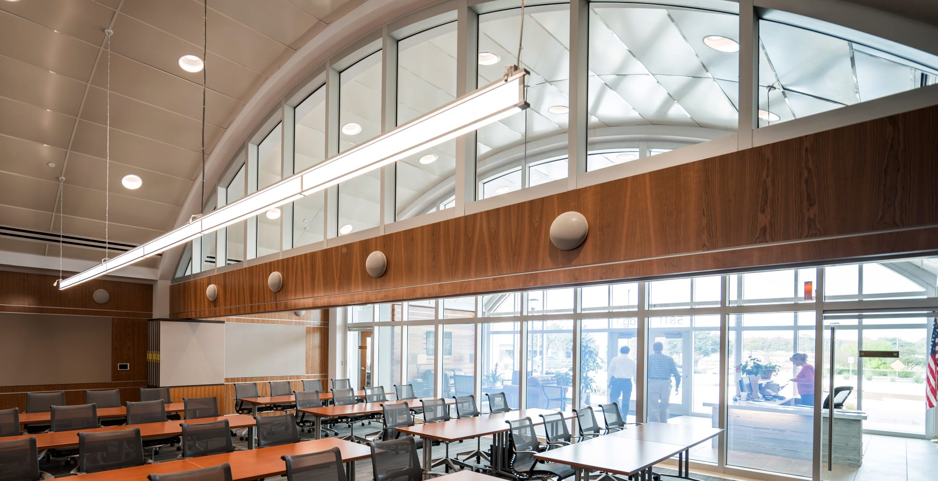
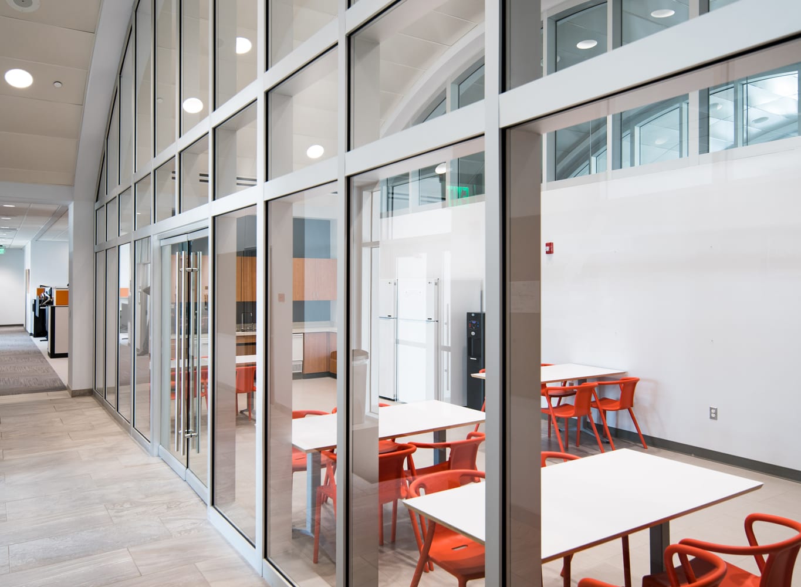
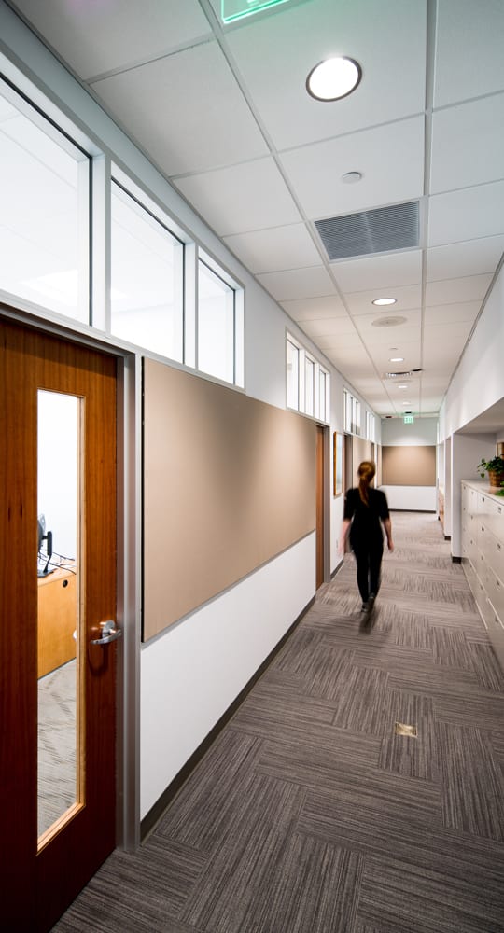
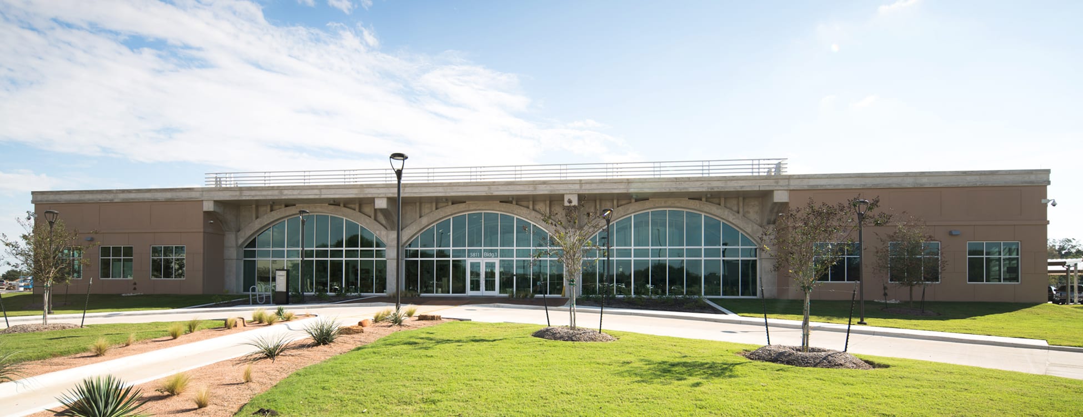
AUSTIN TX | 15,702 SF
Nothing better than working inside an Austin icon!! The JD Abrams corporate office is a stand-alone single office building that reflects their extensive civil construction history across Texas. GSC designed large concrete arches that invoke the design of the Congress Avenue Bridge over Lady Bird Lake, which JD Abrams constructed. The design incorporates extensive concrete elements such as cast-in-place concrete arches and columns, insulated tilt-up exterior walls, and typical concrete formed components found in their many roads and bridge projects. The arches continue inside the building to create expansive daylit spaces lit by the Texas sun. The interior is a mix of open office space, large and small conference areas, collaborative workrooms supported with computers and media, break room, storage, and a bright entry lobby, all linked by curves carrying the exterior design indoors. The energy-efficient building includes a VRV (Variable Refrigerant Volume) air conditioning system in place of a rooftop system and covered parking areas equipped with solar collection panels that produce electricity.
CLIENT JD Abrams SERVICES PROVIDED Programming, Architectural and Interior Design, Construction Documents, Permitting, Construction Administration PHOTOGRAPHER eddc Creative







