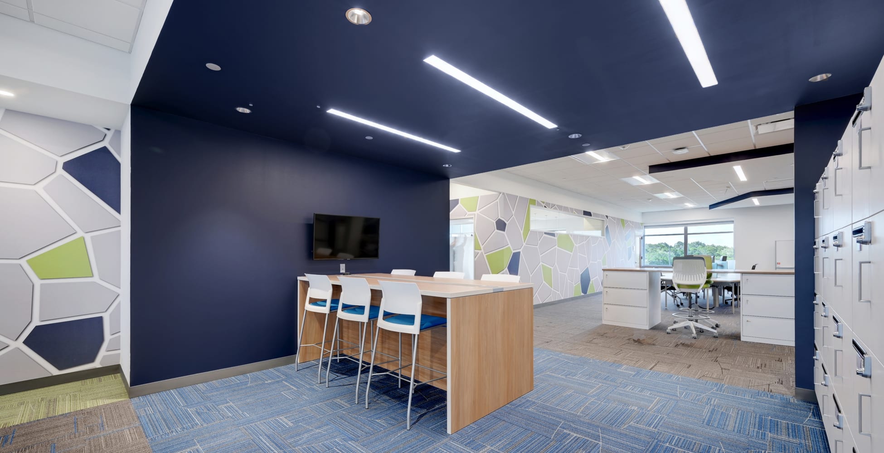
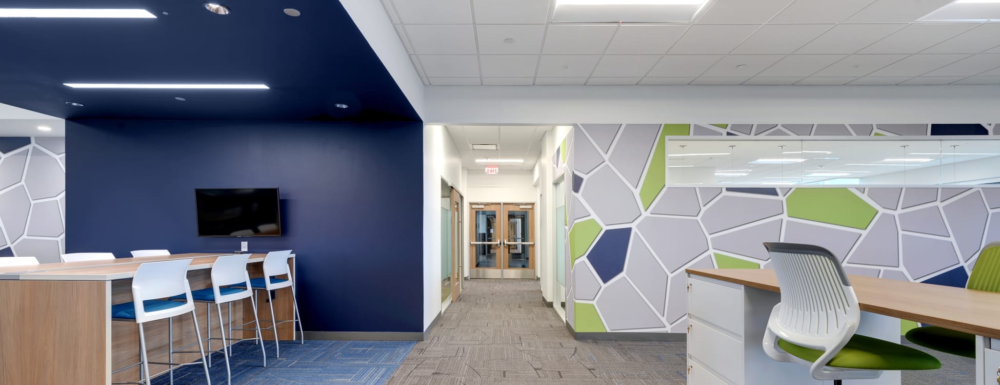
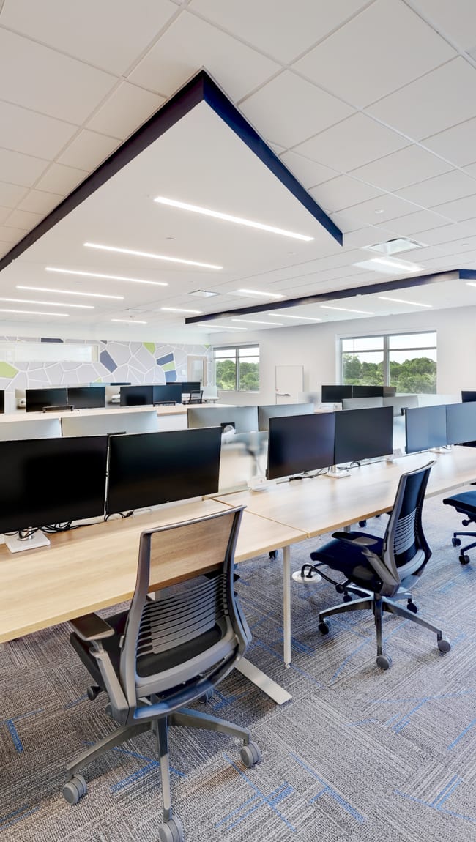
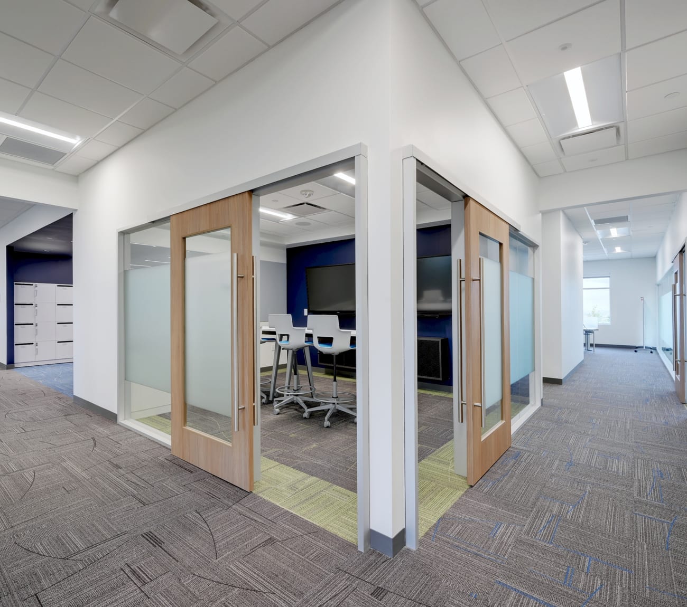
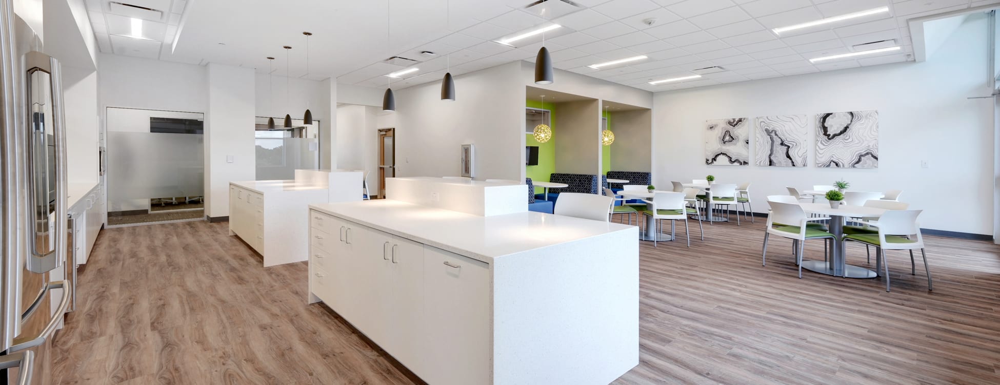
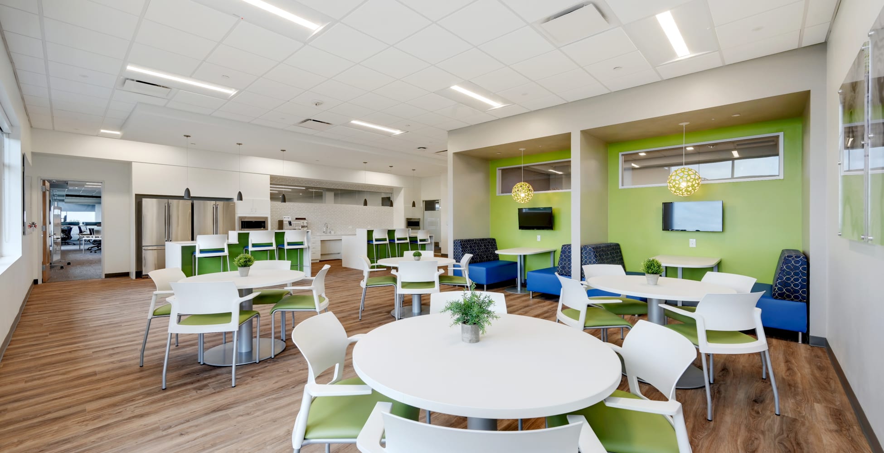
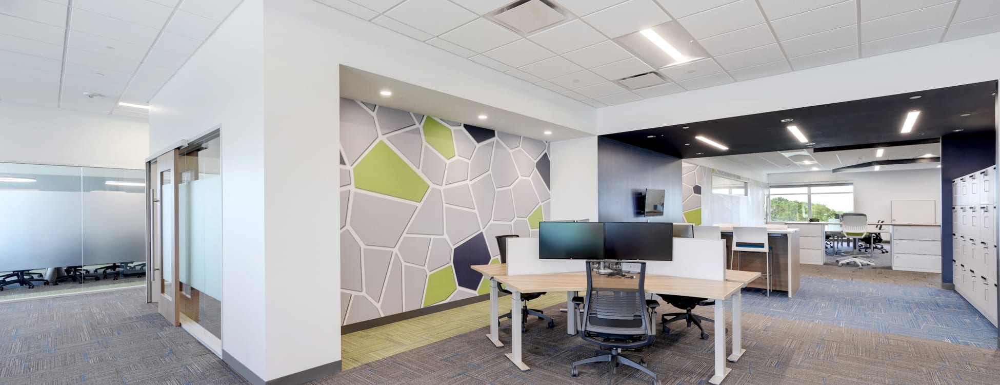
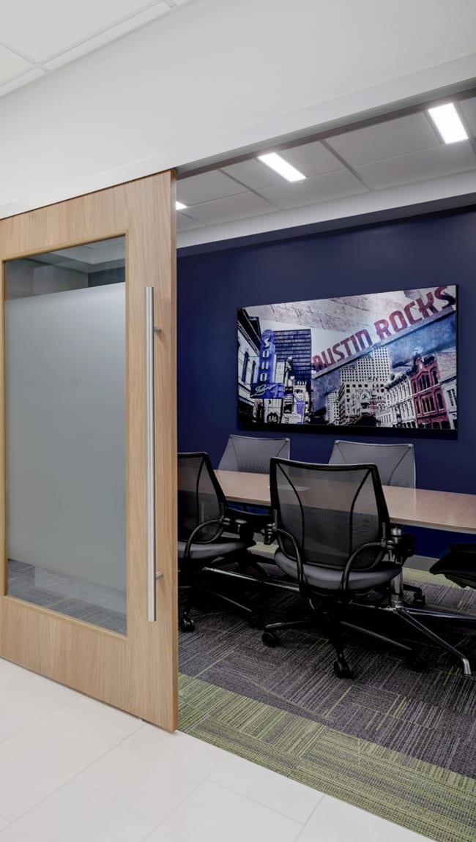
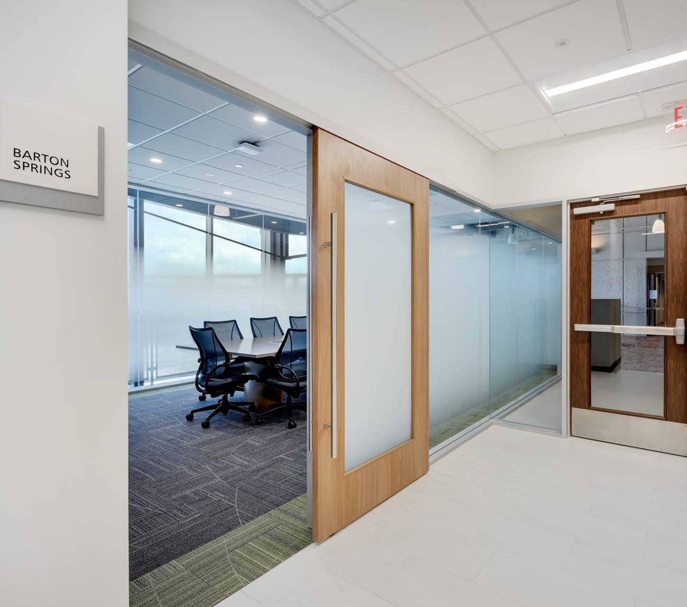
AUSTIN TX | 27,278 SF
GSC designed the interior built out 8,000 SF of existing Warehouse space into Office Space plus the remodel of 19,278 SF of existing office space to also incorporate a product testing area. GSC was tasked with creating “wow” moments. These special spaces include moss and dimensional wall surfaces in the reception area, as well as a wood and moss wall along the corridor to enhance wayfinding. Rooms include a new reception, multiple conference rooms, a Demo Room that showcases Siemens on two digital displays, and a show-stopping “Meet and Talk” break room that includes booth seating. GSC also created two “Think Tanks,” and a “Touchdown” space for small meetings that sits between two large custom murals. A large printing station that hosts booths for team discussions and collaboration space with meeting technology enables the team to photograph and instantly share notes.
The main goal of the project was to centralize offices toward the middle of the space in order to create large open office workspaces and maximize the utilization of natural light throughout the space. Natural light was also addressed through the use of a variety of decorative glass films from opaque, to translucent, to an ombre effect at the conference rooms. The real MVP of the project is the technology. Enlighted nodes are being incorporated into all of the lighting fixtures so that data can be provided for lighting level, room utilization and occupancy, time of room use and duration of use, as well as temperature control. This system of notes will provide feedback to help guide Siemens in any future plans for their Austin location, as well as general workplace data for their business.
CLIENT Arm SERVICES PROVIDED Programming, Architectural and Interior Design, Construction Documents, Permitting, Construction Administration








