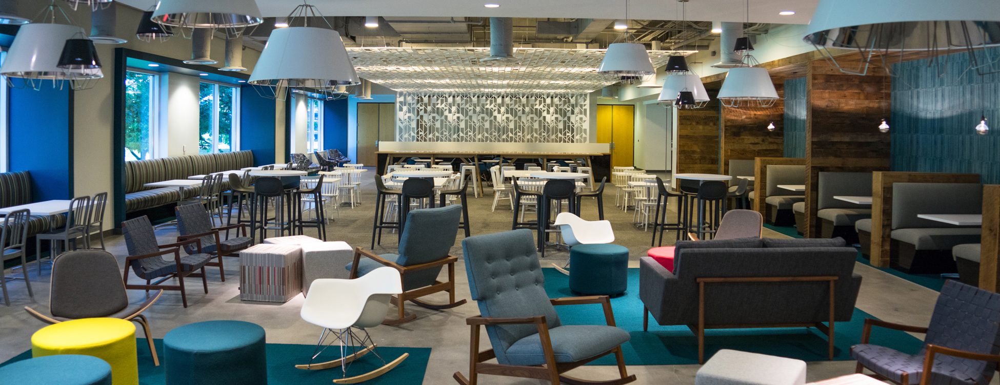
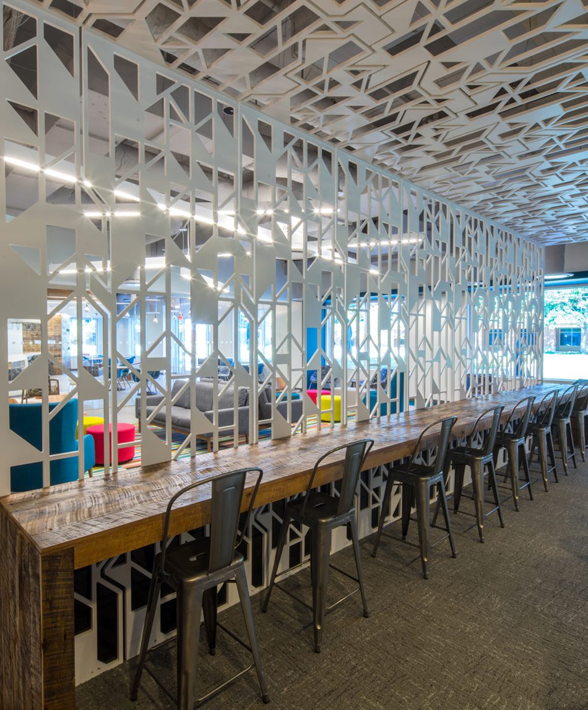
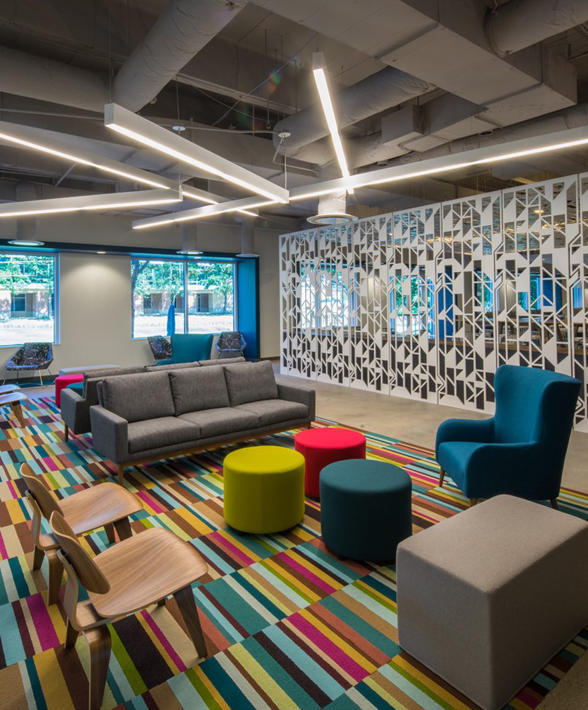
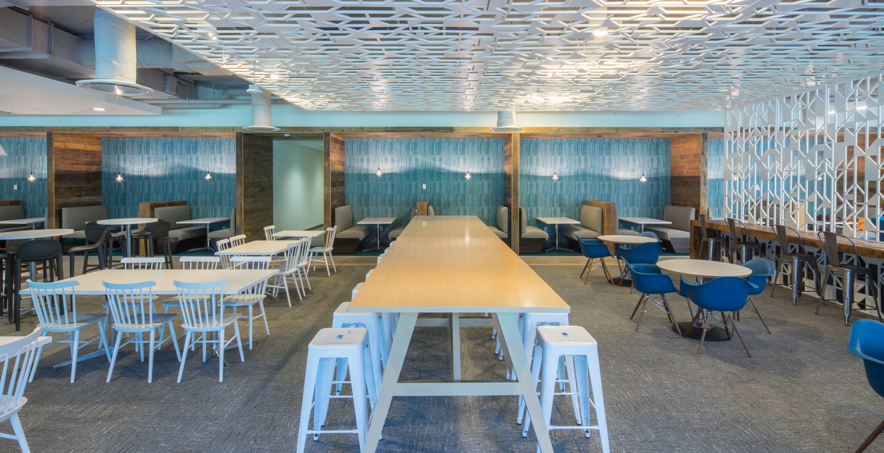
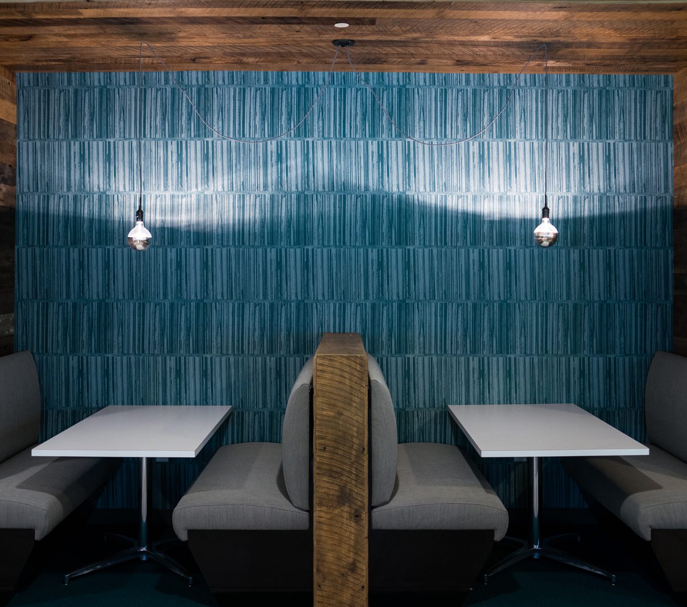
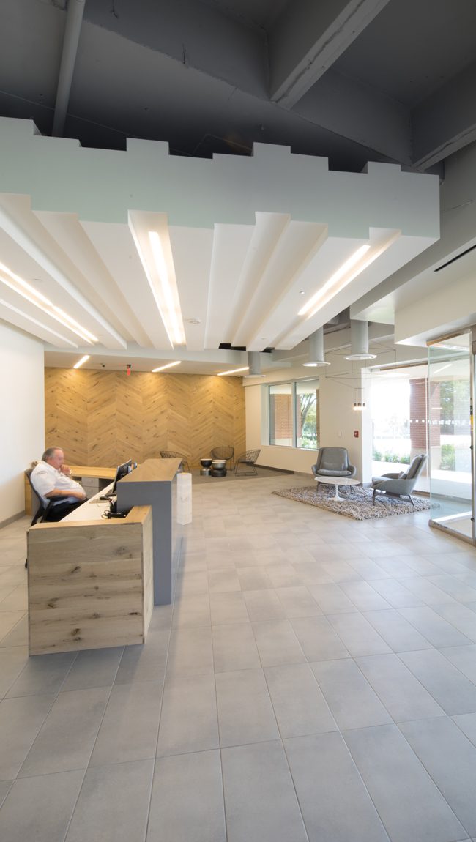
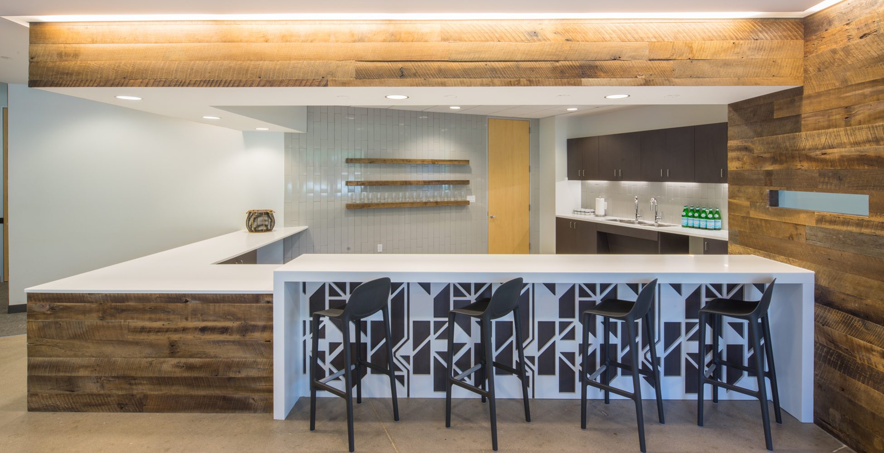
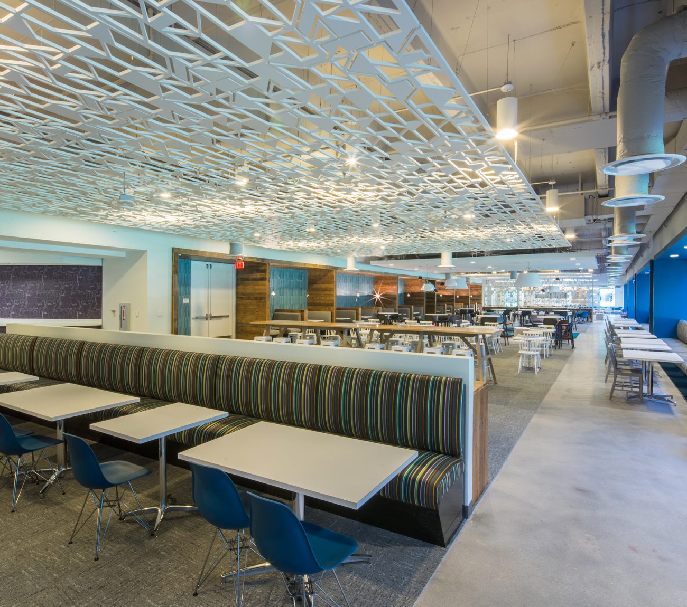
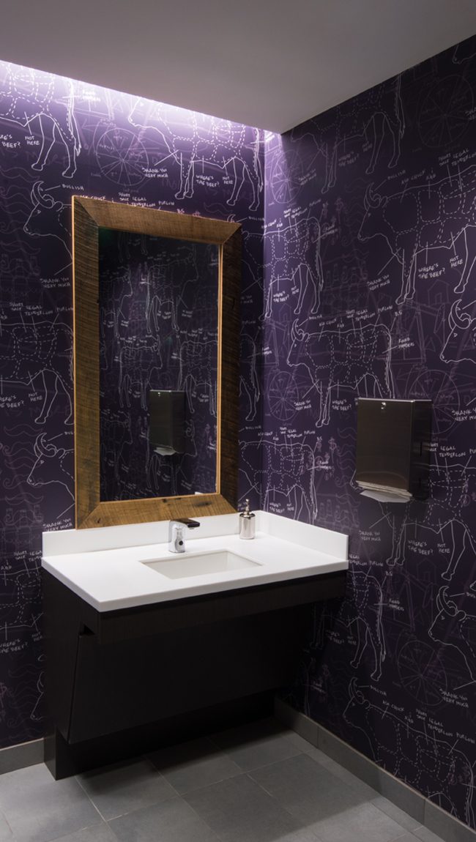
AUSTIN TX | 850,000 SF
Galatyn Commons is an 850,000 SF campus renovation that consists of four office buildings, three parking garages, and a large outdoor plaza. The primary amenity on this campus is the large-scale servery and dining room right off the main plaza. The central design objective for this space was to create an open, energetic dining experience to draw tenants out of their working environments. In addition to the refreshed dining area, we carved out space for a full-time coffee bar that can be segregated from the main dining and open all day, allowing the tenants to have a secondary retreat from their own space. The existing buildings each had their own tenant and unique identity. The last design objective was to unify the campus in creating similar experiences within each building lobby. By letting the architecture speak to the design, we were able to create modern open building lobbies that relate to each other and set the overall tone of the campus.
CLIENT Spear Street Capital – San Francisco SERVICES INCLUDED Programming, Design Development, Construction Documentation, Permitting, Construction Administration








