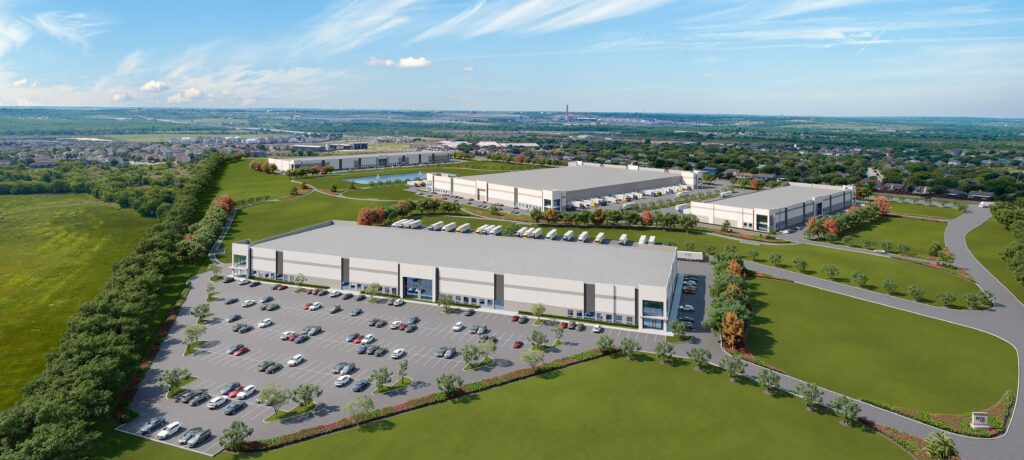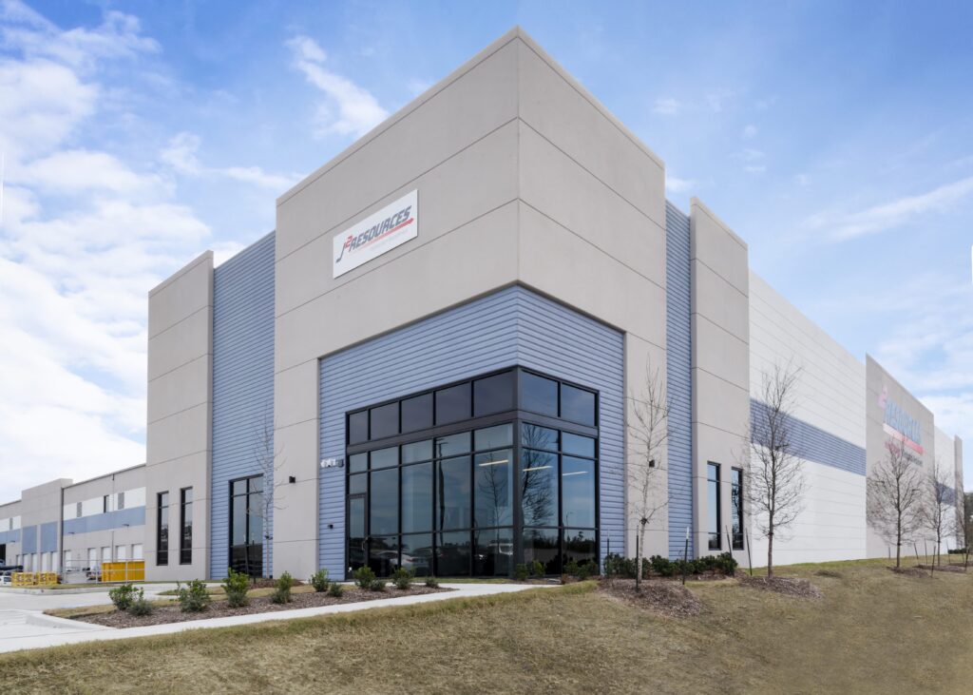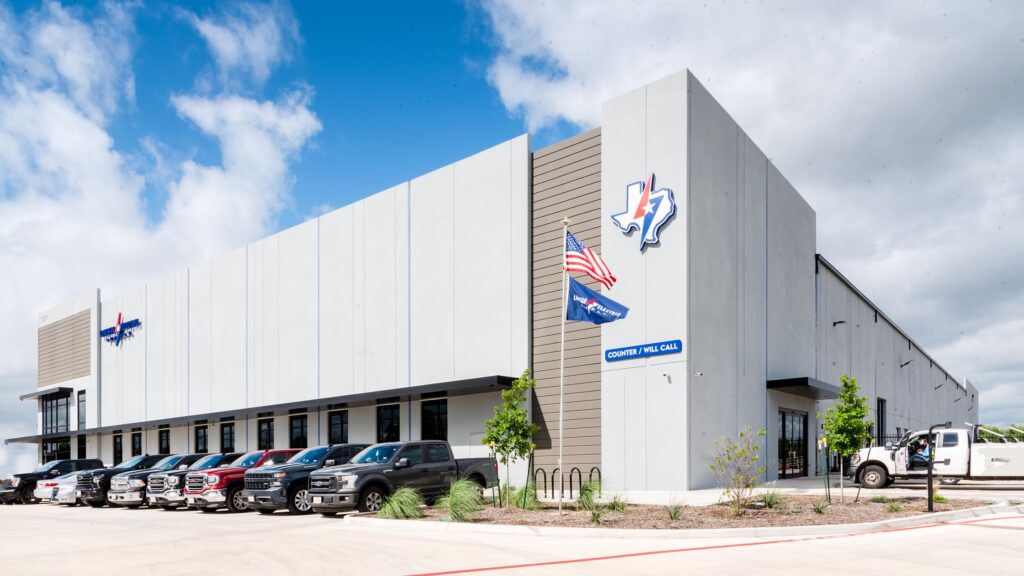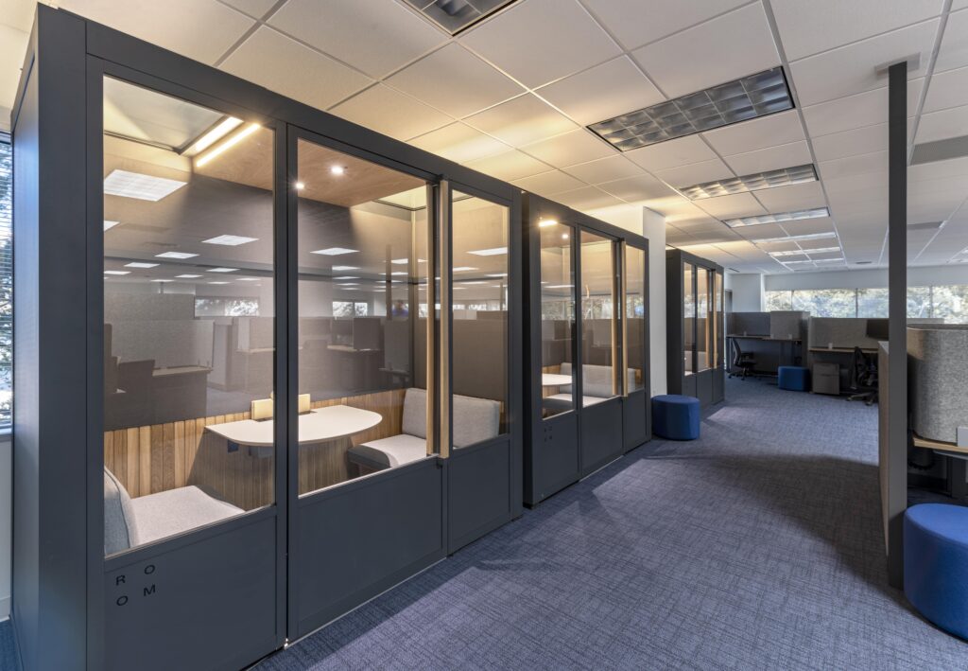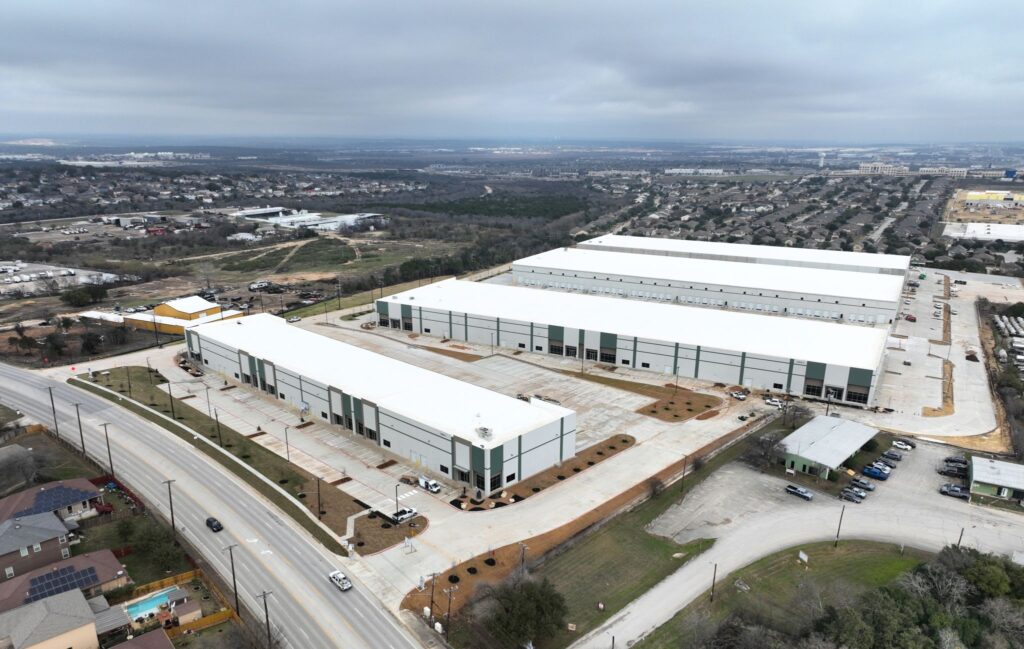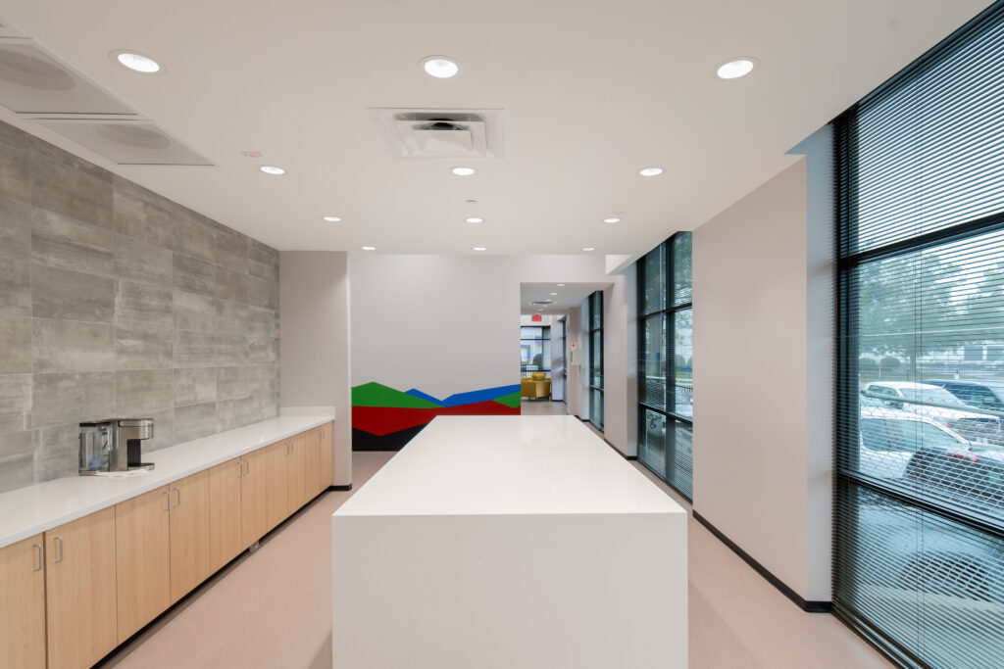
- Method Architecture Acquires
GSC Architects
- About
GSC Architects
Founded in 1978 in Austin, GSC Architects was known for its deep roots in Central Texas and a robust body of work. A pioneer in the technology and semiconductor industry, GSC Architects was integral in the establishment and growth of “Silicon Hills” region of Central Texas with clients such as Sematech, Samsung, Applied Materials. and AMD.
Led by Tom Cornelius, GSC Architects joined forces with Method Architecture in 2022 bringing a diverse portfolio and expertise across mixed-use, corporate interiors, education, public and technology spaces.

- Our Work
Collaborative thinking, powerful results.
See Our Work
Firm History
.
.
.
.
A LEGACY OF COLLABORATION AND EXCELLENCE
1978
GSC Architects was formed as Graeber, Simmons & Cowan
2010
The firm was renamed and rebranded in 2010 as GSC Architects following the structured retirement of the named principals.
2022
Acquired by Method Architecture

Ready to Innovate?
Let’s get started.
Our Locations


