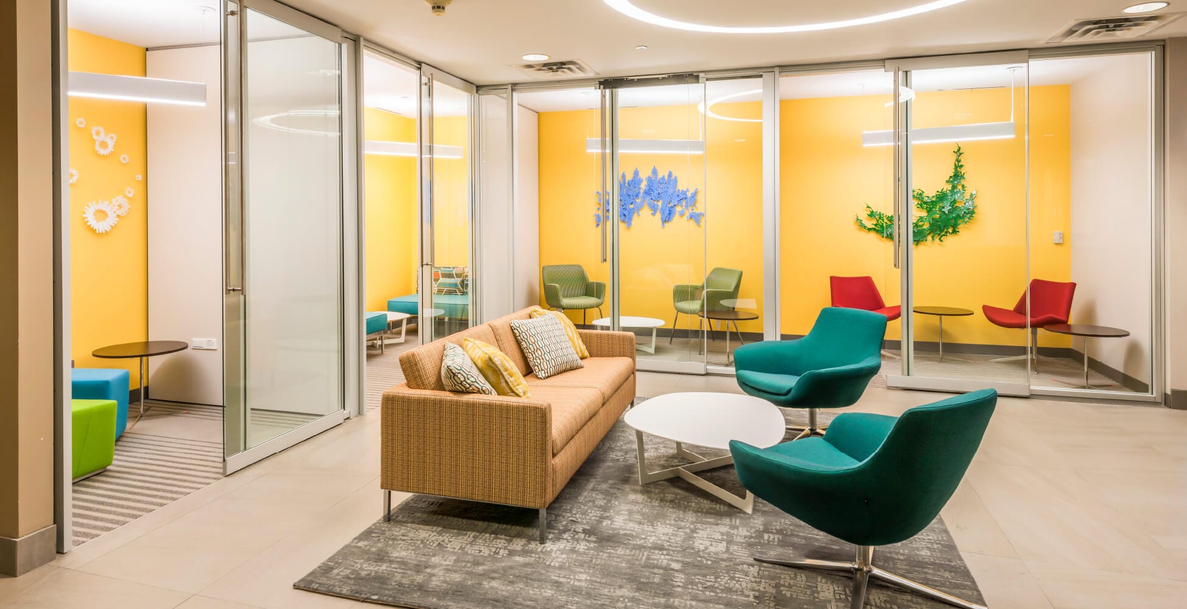
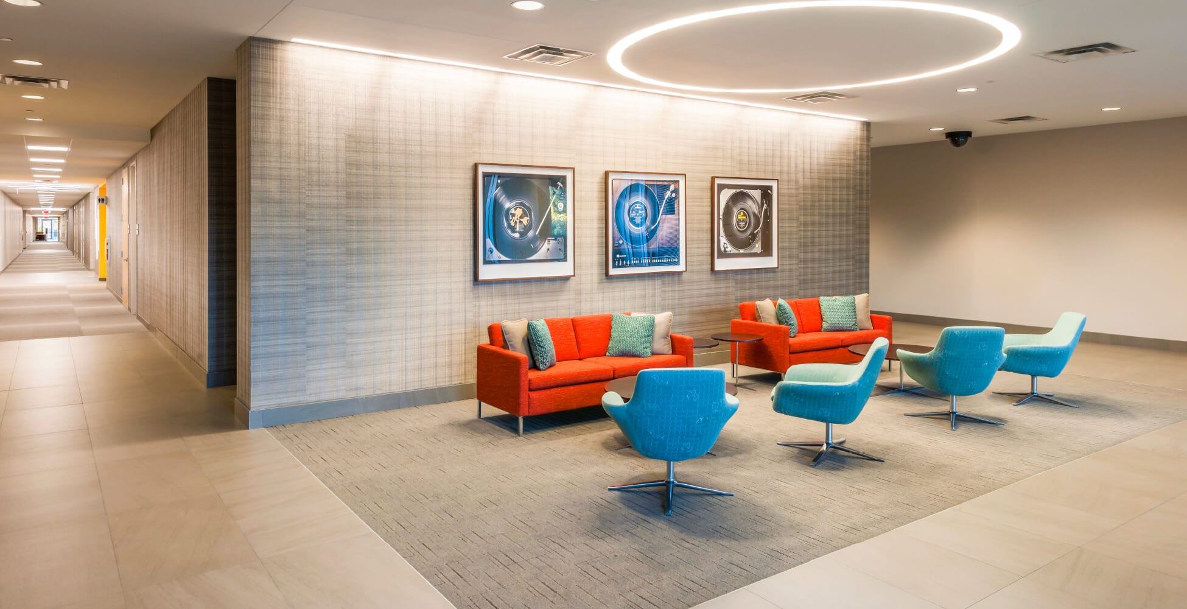
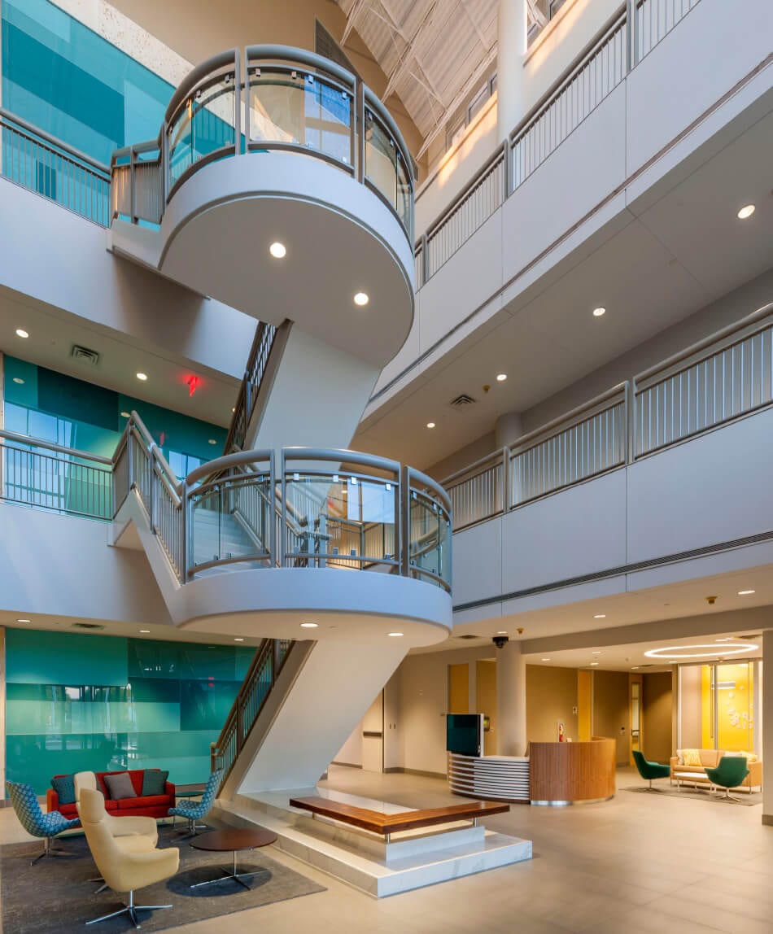
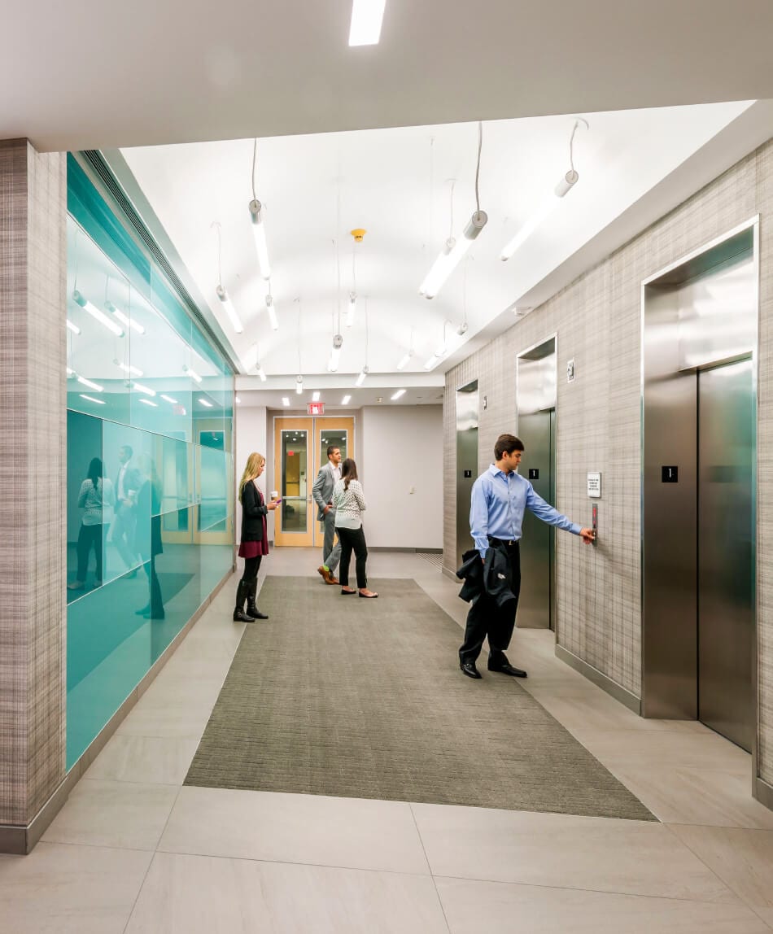
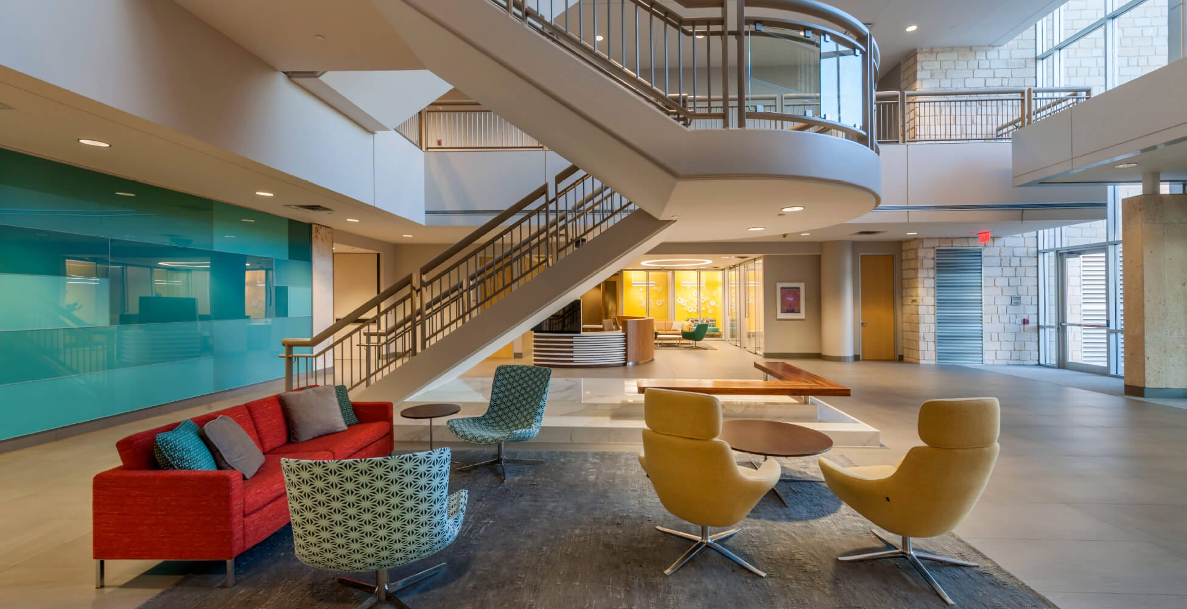
AUSTIN TX| 42,000 SF
GSC Architects was commissioned to renovate the interior, common spaces for a multiple-building campus. Although designed for a single use, the four buildings are now being re-positioned for multiple tenants. GSC’s primary efforts related to redesigning common area components that not only united the buildings, but to market the buildings for expanding or relocating technology clients to North Austin. The resulting design enabled the building lobbies to be destinations and multipurpose spaces for the building occupants while creating a fresh and energetic appeal.
GSC was instrumental in assisting the owner to develop a comprehensive scope of work: building entrance lobbies, secondary lobbies, elevators and elevator lobbies, specialty lighting and miles of corridors.
Building A is currently occupied, and the tenant’s space does not reflect the openness of a flexible floor plan that allows someone to see the potential of the building. GSC digitally reimagined the space for a hypothetical technology client to allow prospective tenants to view the building in terms of what it can be. Part of the plan included filling in a two story atrium space to maximize the usable square footage of the building.
CLIENT Spearstreet Capital SERVICES PROVIDED Planning/Programming, Construction Documents, Architectural and Interior Design, FF&E, Construction Administration FEATURES Welcoming entry, Secondary lobbies, Elevators and elevator lobbies, Specialty lighting




