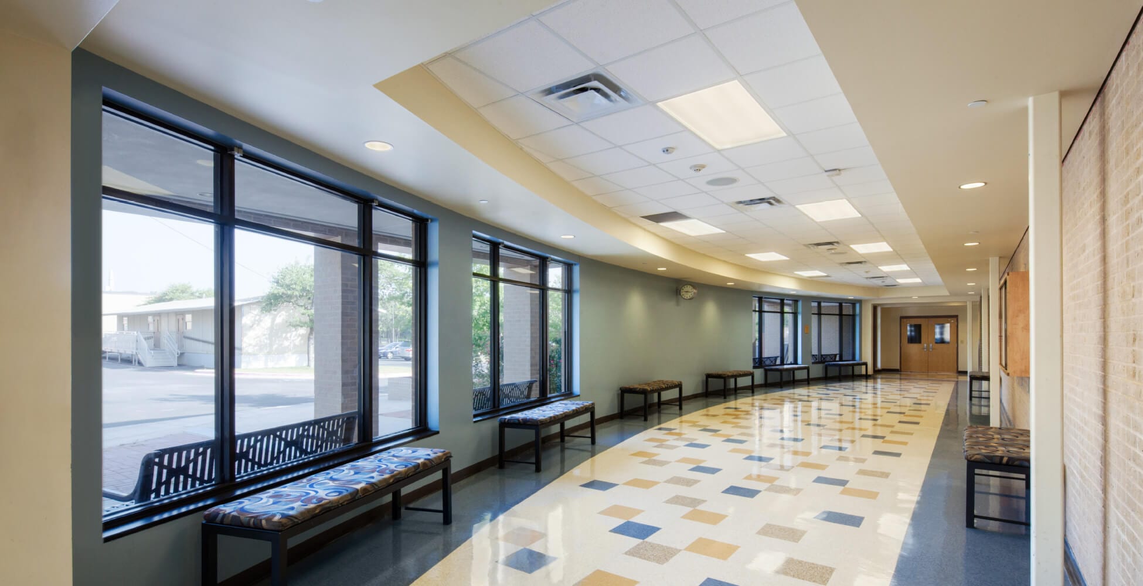
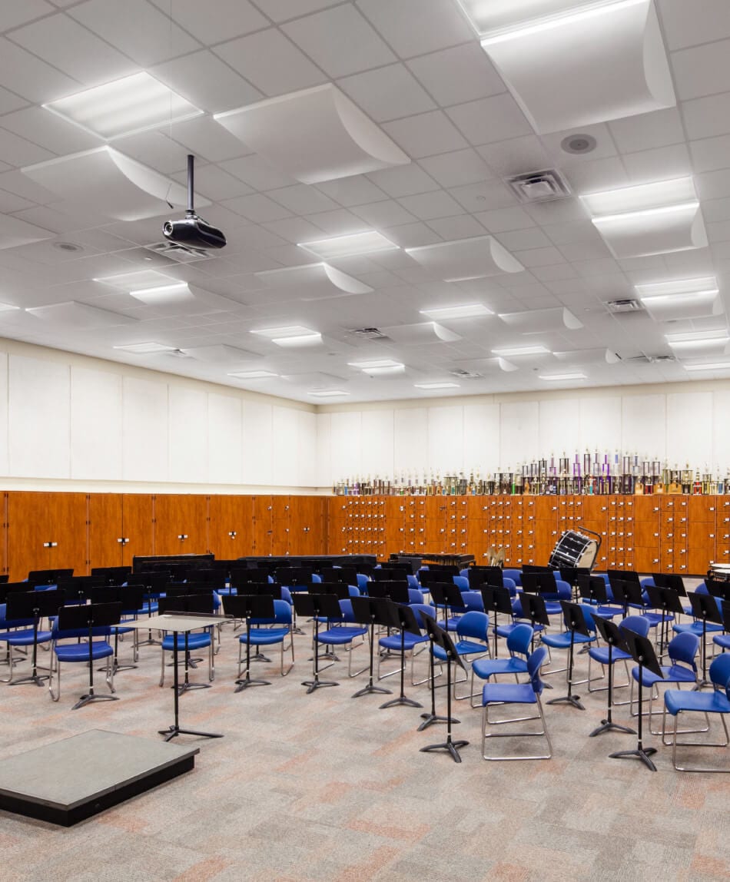
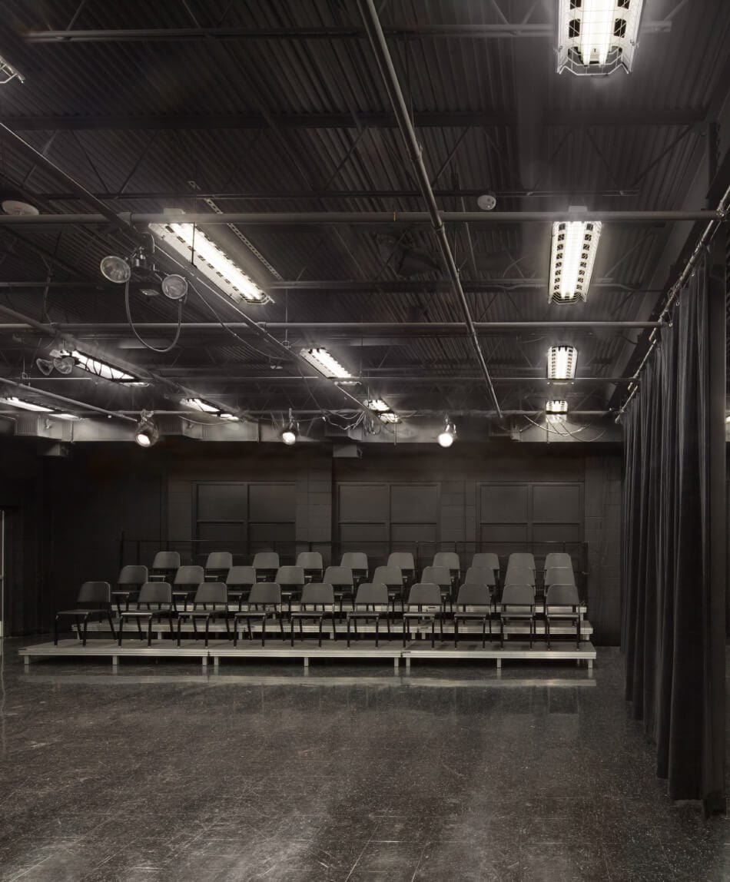
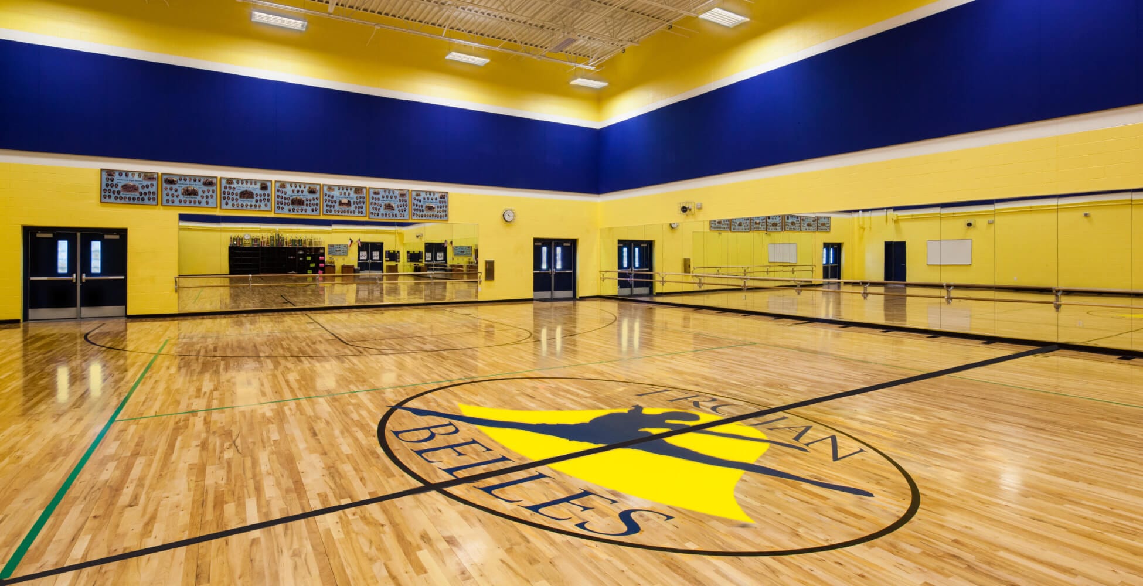
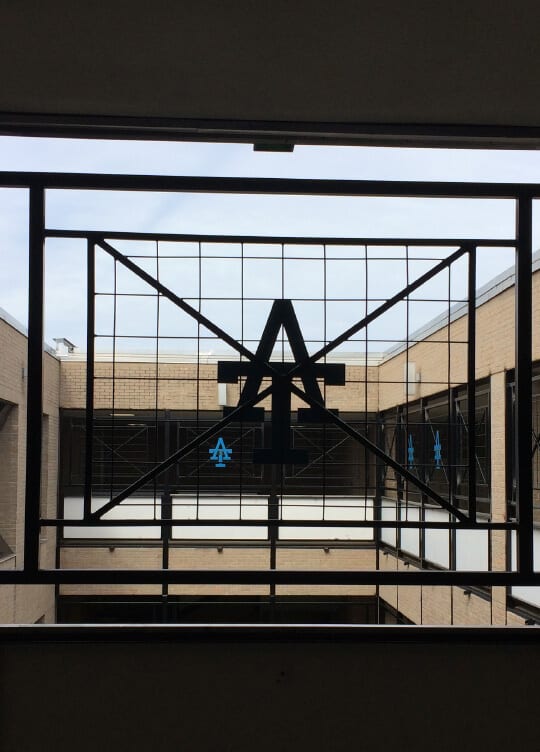
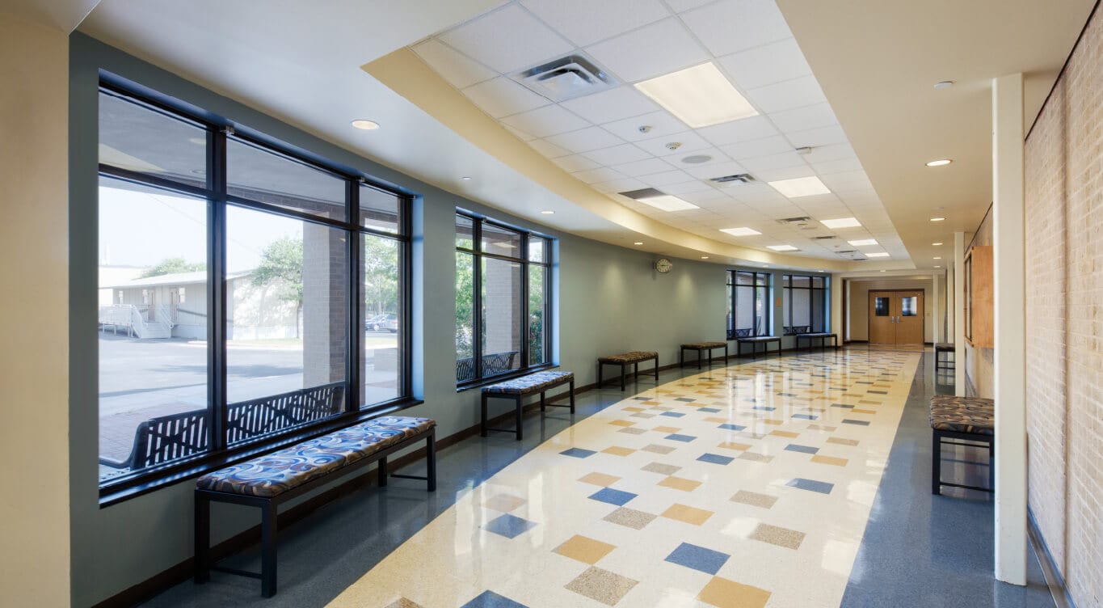
AUSTIN TX | 63,739 SF
Extensive additions and renovations to Anderson High School were required to meet the needs of a growing community. Renovation of the dance gym and other spaces within the Fine Arts Department including a 3D Lab, Robotics Lab, and a Drama Classroom with changes to the Orchestra and Choral Departments. A new science building with four state of the art science classrooms was added, as well as a band hall and new lobby the serves as the ideal receiving and pre-function area to the existing theater. On the exterior, a graphic network of logo-inspired screens was installed on the open balconies for extra security, and 4 tennis courts were added on the athletic grounds. The campus remained fully occupied and functional during the entire expansion and modernization process.
Designed with the Austin Energy Green Building Program in mind, this project recycled its construction waste and used recycled content in materials obtained through local sourcing and products with low to no VOCs. An update was made to the campus HVAC system with more efficient units, with regard to size and energy consumption.
CLIENT Austin Independent School District SERVICES PROVIDED Planning/ Programming, Architectural Design, Interior Design, Construction Administration, FF&E, Permitting PHOTOGRAPHER Impressive Spaces





