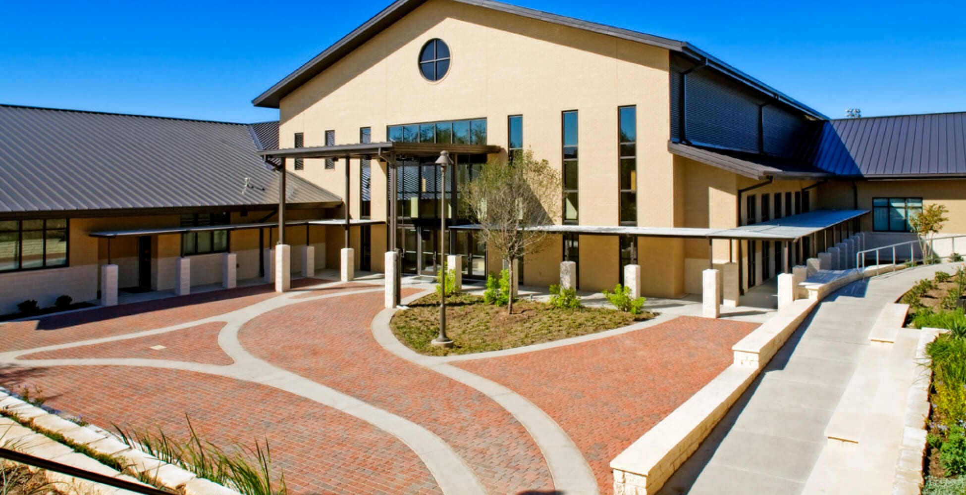
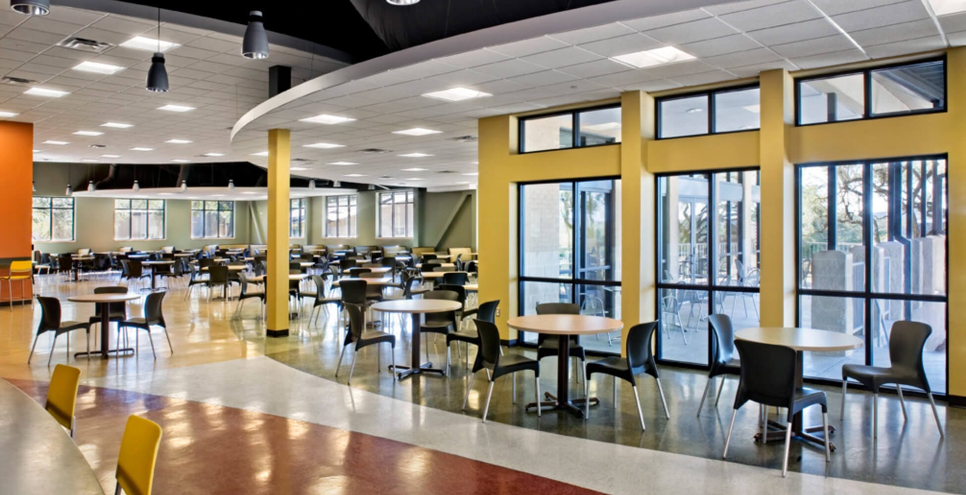
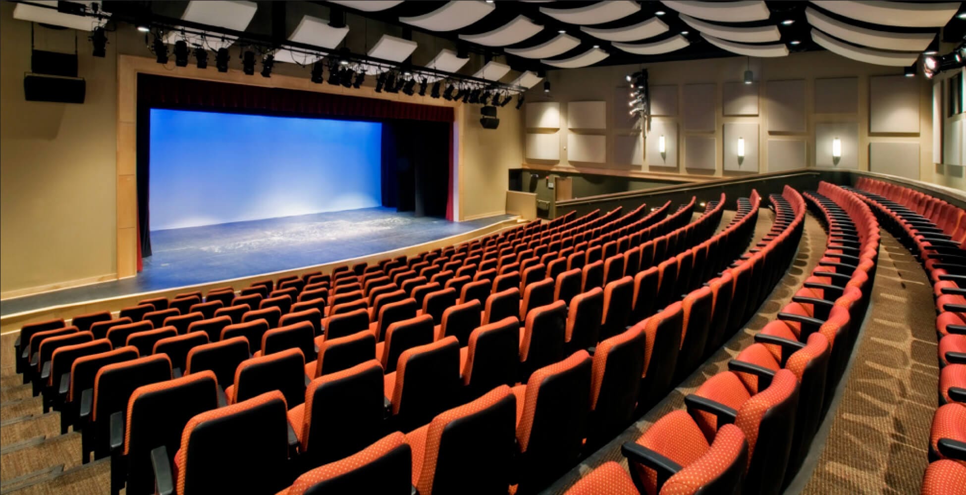
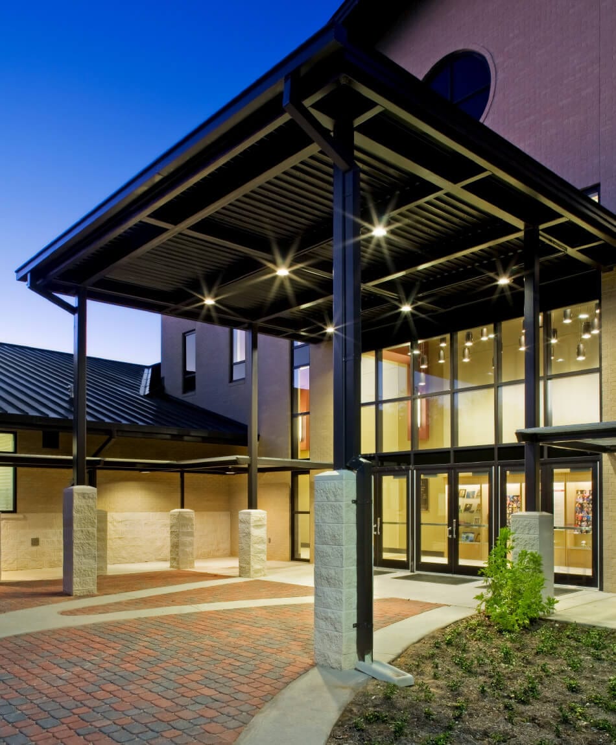
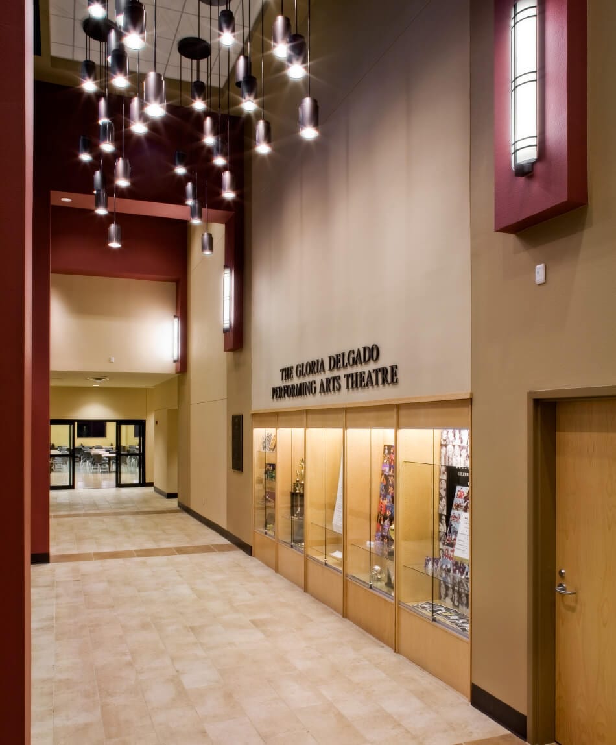
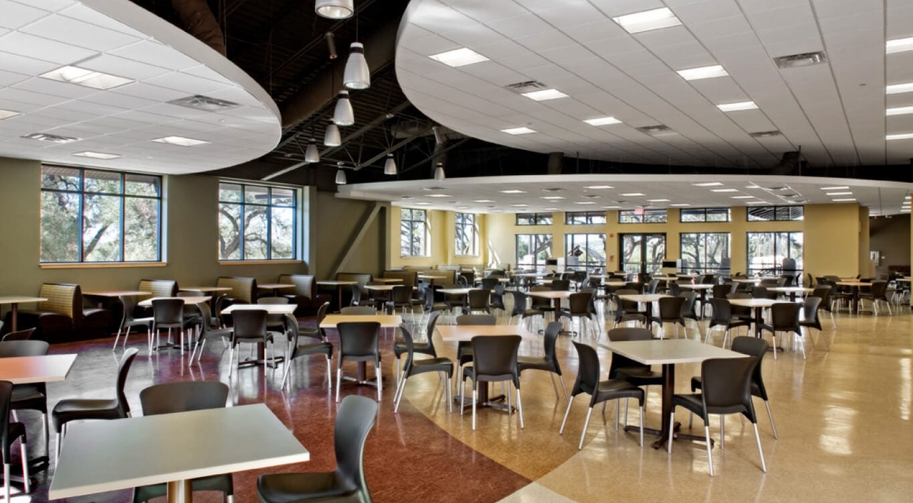
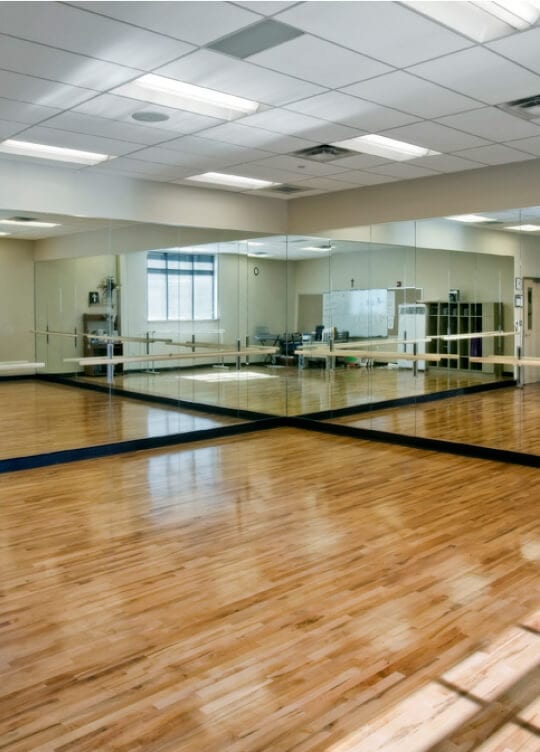
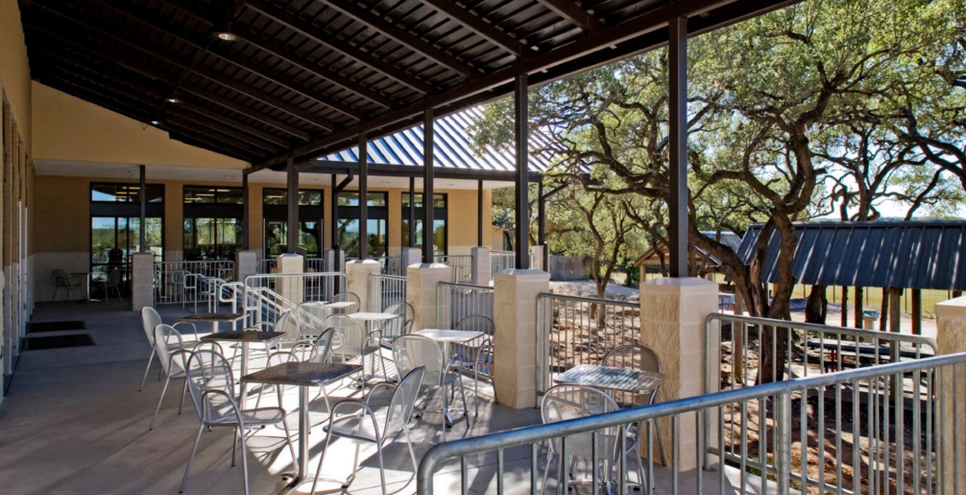
AUSTIN TX | 25,000 SF
The 25,000 SF Campus Center is located at the heart of the St. Michael’s Catholic Academy and acts as the community center of the campus. The building has transformed this part of the campus, taking the place of an aging gymnasium, which occupied the same footprint. The Campus Center gives St. Michael’s Catholic Academy much needed shared spaces, including a new dining hall, auditorium, and additional classrooms for drama, music, dance and art.
GSC has been working with St. Michael’s Catholic Academy since the early 1990’s, helping to raise funds, expand existing spaces, and design new buildings to accommodate and enhance their growing campus.
CLIENT St. Michael’s Catholic Academy SERVICES PROVIDED Full A/E Services, Planning/Programming, Interior Design and Construction Administration PHOTOGRAPHER Impressive Spaces







