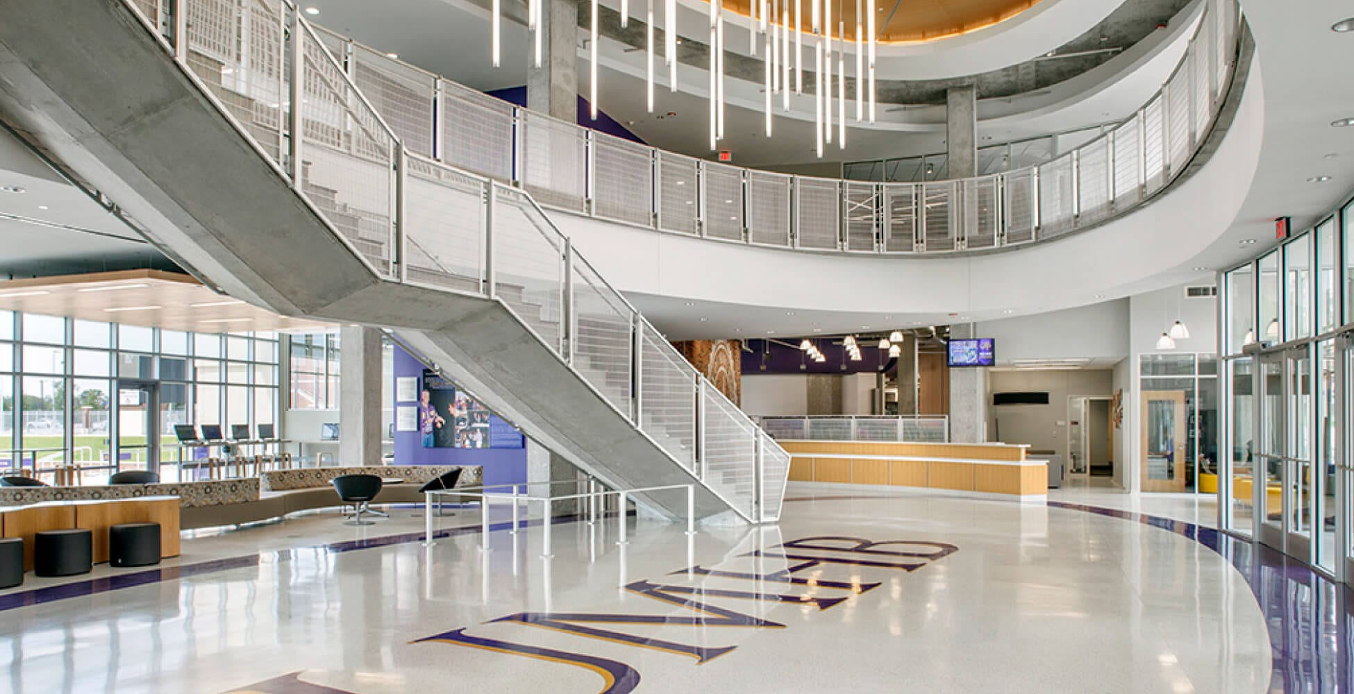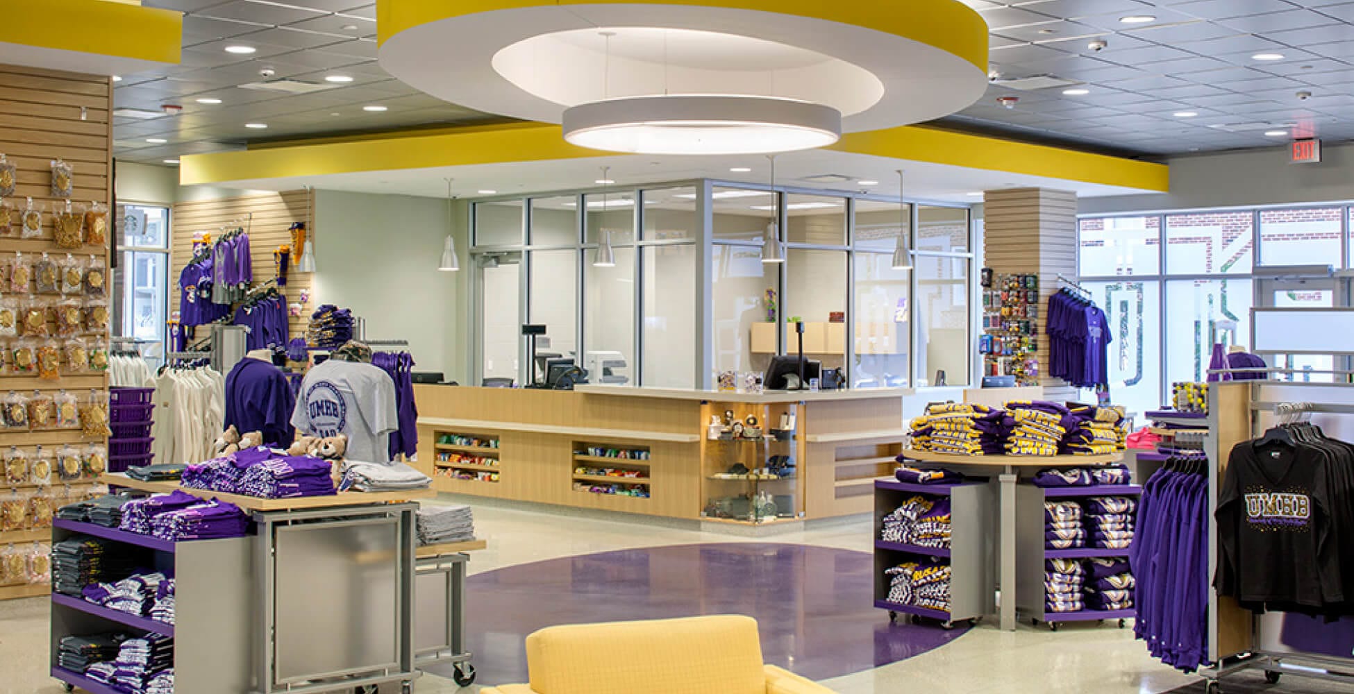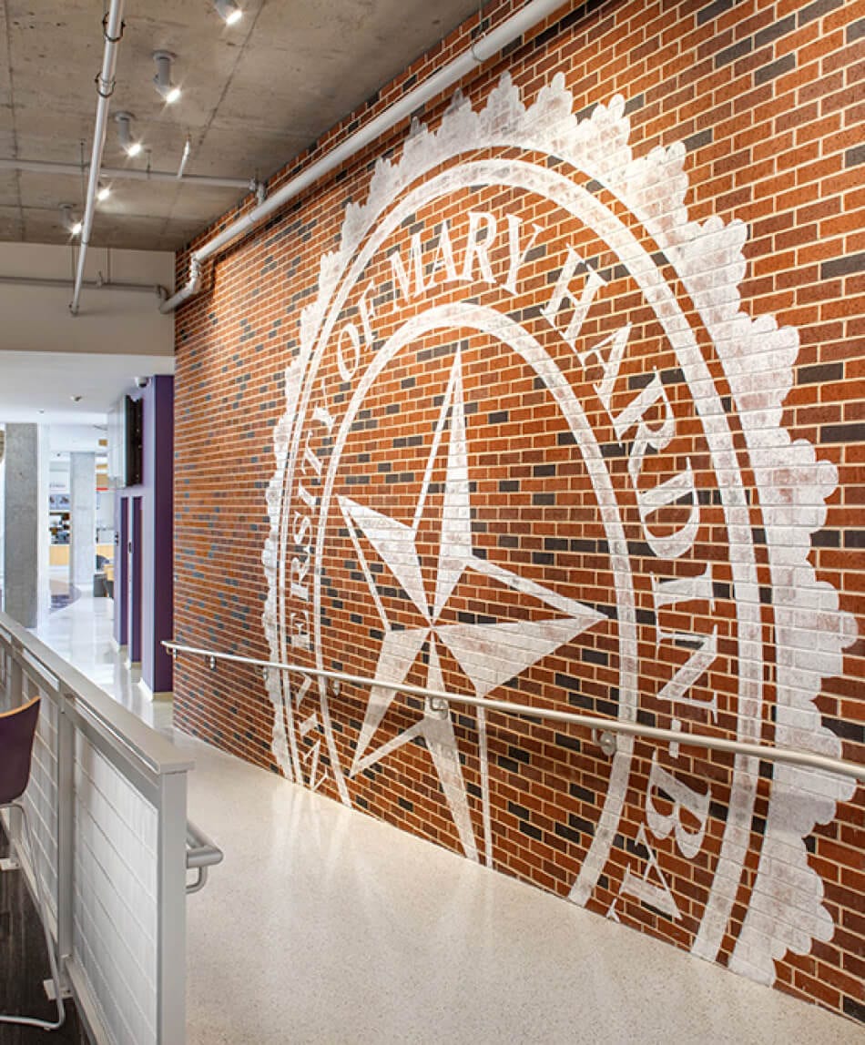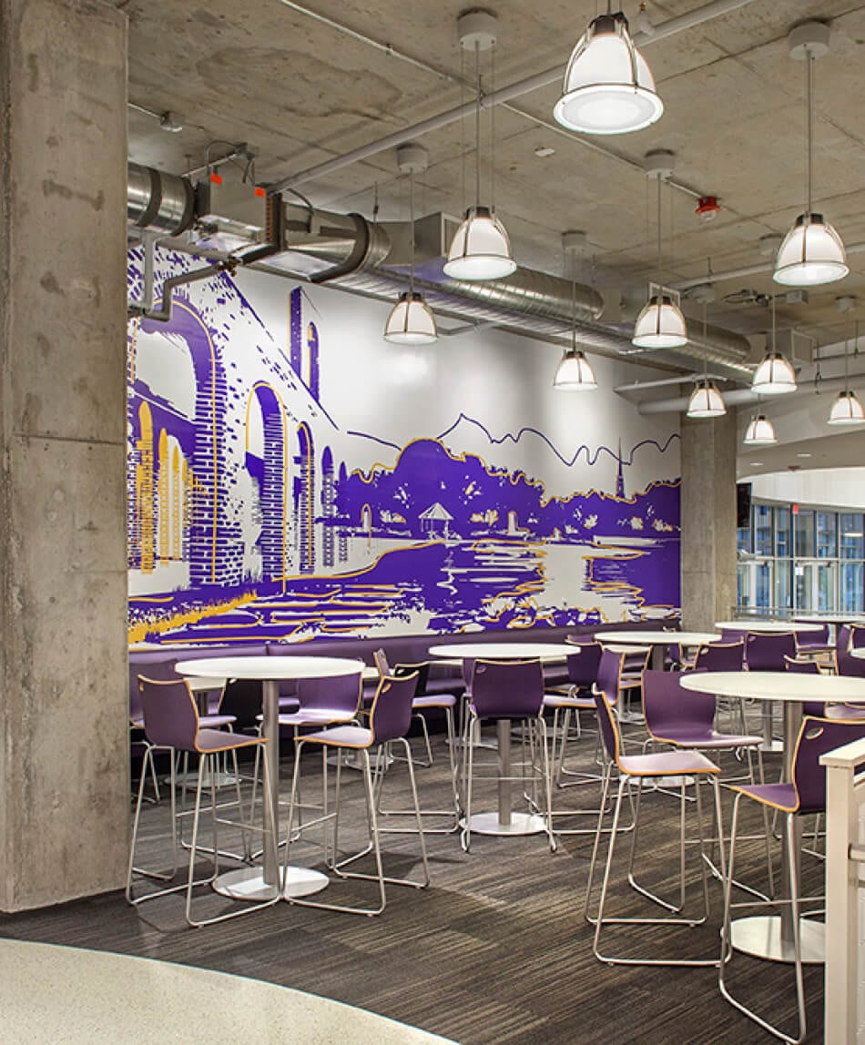



BELTON TX | 157,000 sf
The University of Mary Hardin-Baylor’s new Stadium and Student Union is comprised of a 9,000-seat football stadium with 44,500 SF of service space, concourse and press levels with a student union bordering the east side of the field. With 112,500 SF dispersed throughout 3 floors, the student union houses food services, the campus bookstore, Resident Life and band offices, meeting rooms and flex spaces. The concourse level which houses the banquet rooms also allows interior and exterior viewing of the stadium from the same level. The Union’s west elevation faces the stadium and becomes the visitor’s side during game days.
Teaming with Populous as the Associate Architect, GSC Architects role included interior design for the bookstore, Quality Assurance/Quality Control, Furniture, Fixtures and Equipment and Construction Administration. Our close proximity to the site, communications with the City of Belton and familiarity with UMHB campus projects made GSC Architects a logical choice as the local Architect to oversee the project during construction.
CLIENT University of Mary Hardin-Baylor DESIGN ARCHITECT Populous SERVICES PROVIDED Construction Administration, Quality Assurance/Quality Control, Furniture, Fixture & Equipment, Bookstore Design PHOTOGRAPHER Thomas McConnell



