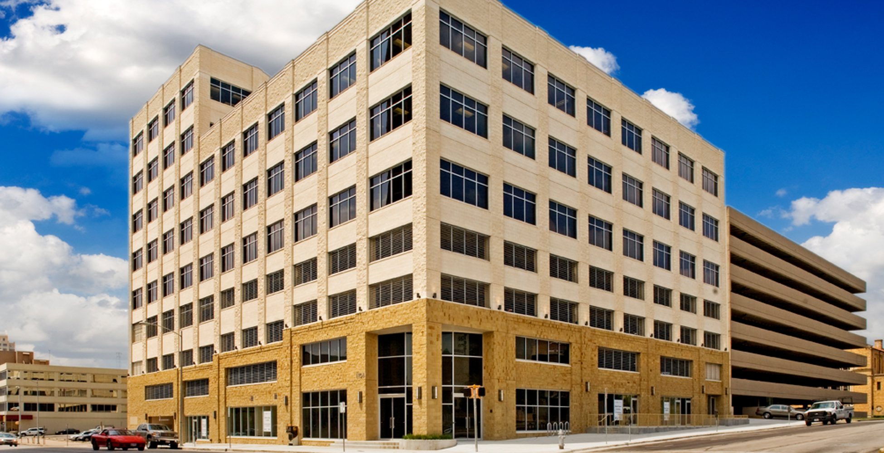
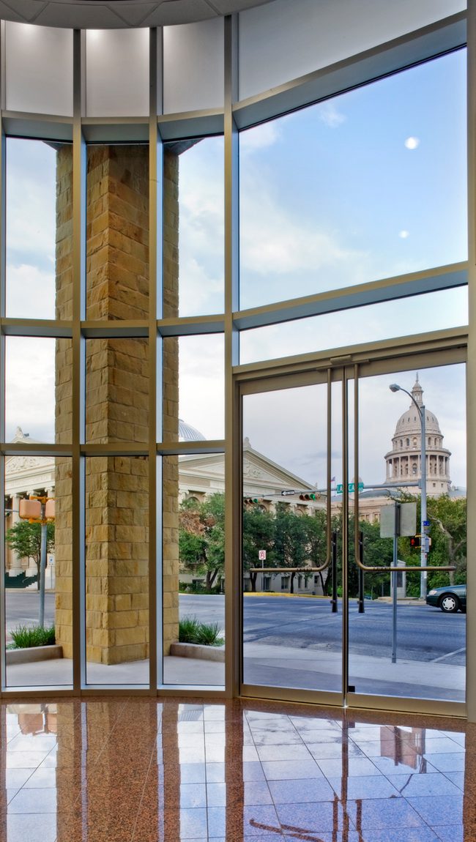
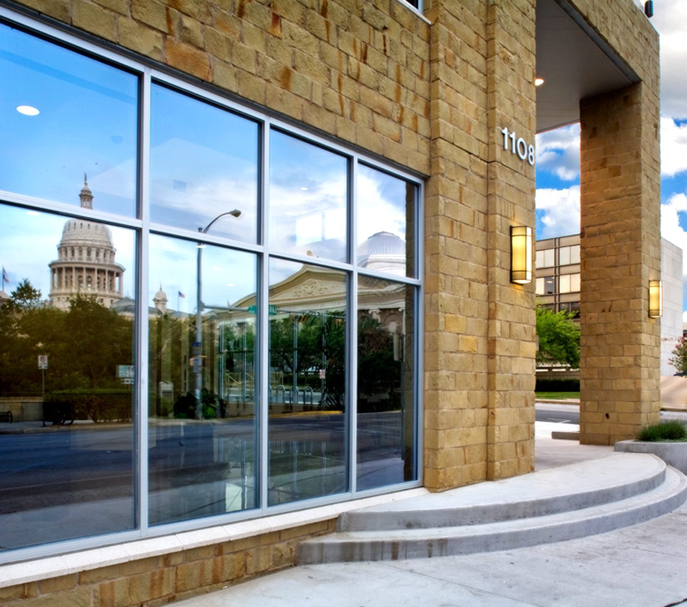
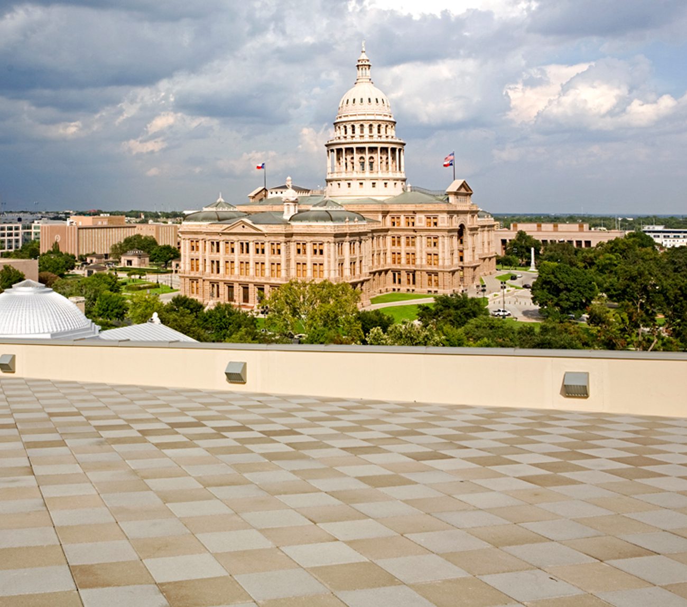
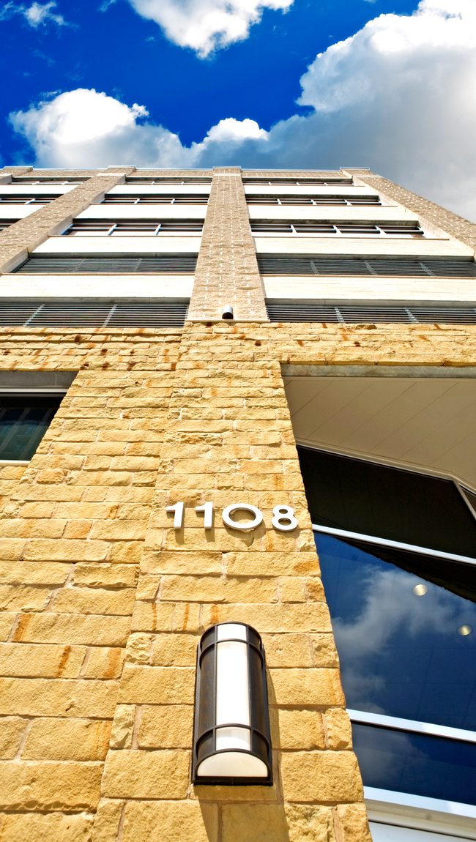
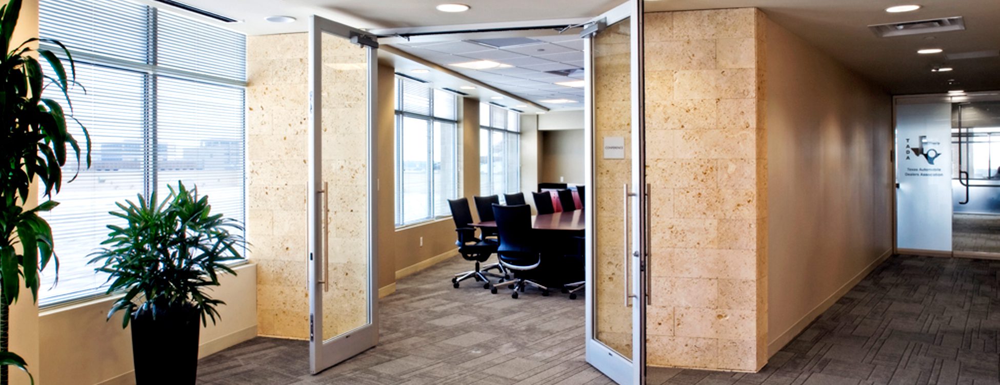
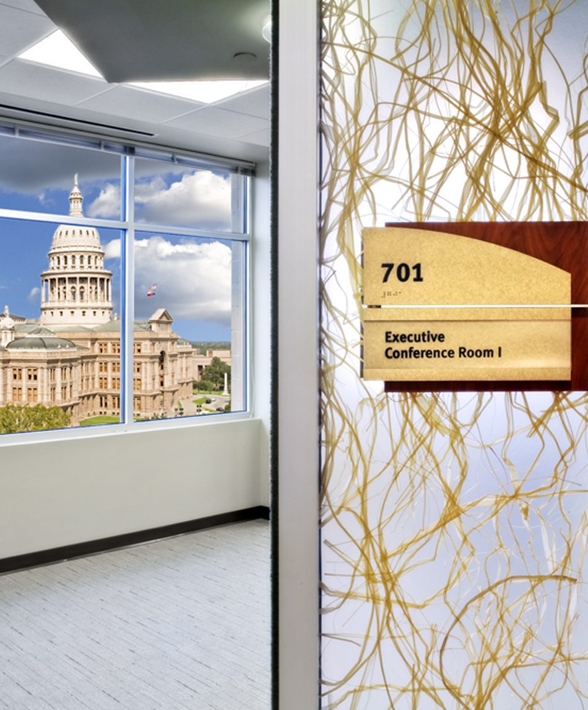
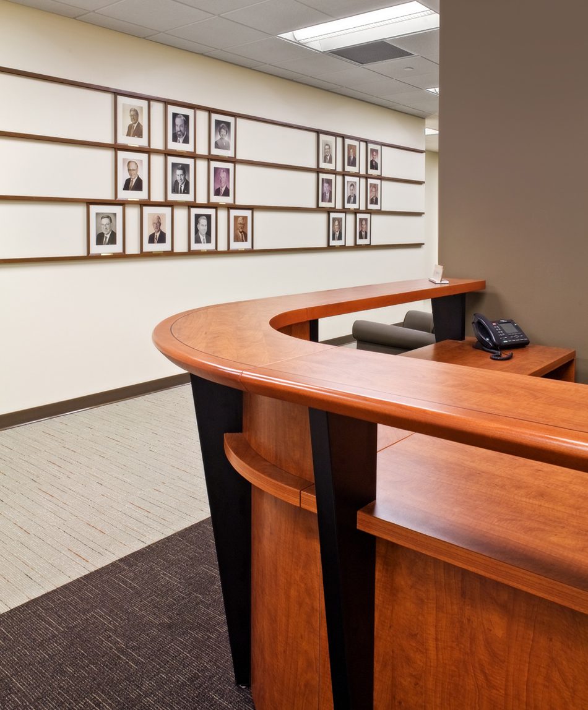
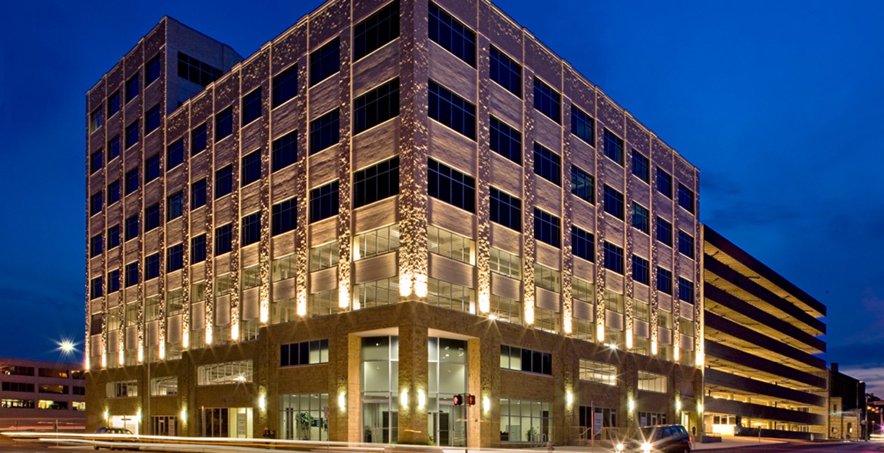
AUSTIN, TX | 146,922SF
1108 Lavaca is a 9-story stone and masonry building constructed to house the Texas Hospital Association (THA) and the Texas Auto Dealers Association (TADA). Merely a block away from the Texas Capitol building, the facade uses local orange and white limestone, and large expanses of glass provide views to the capitol. The textured limestone column wraps emphasize verticality while minimizing the visual impact of the second, third, and fourth level parking garage. Levels 8 and 9 are stepped back from the north facade to meet the Capitol View Corridor requirements.
On the interior, clerestory windows and multiple panes of sidelights invite natural light deeper into the core from all four sides of the building. A neutral palette supports the transference of natural light, and the GSC team deliberately incorporated accent colors to reinforce architectural definitions and promote way-finding in a multi-level setting.
CLIENT Development 2000 SERVICES PROVIDED Planning/Programming, Architectural and Interior Design, Construction Documents, Permitting, Construction Administration, FF&E








