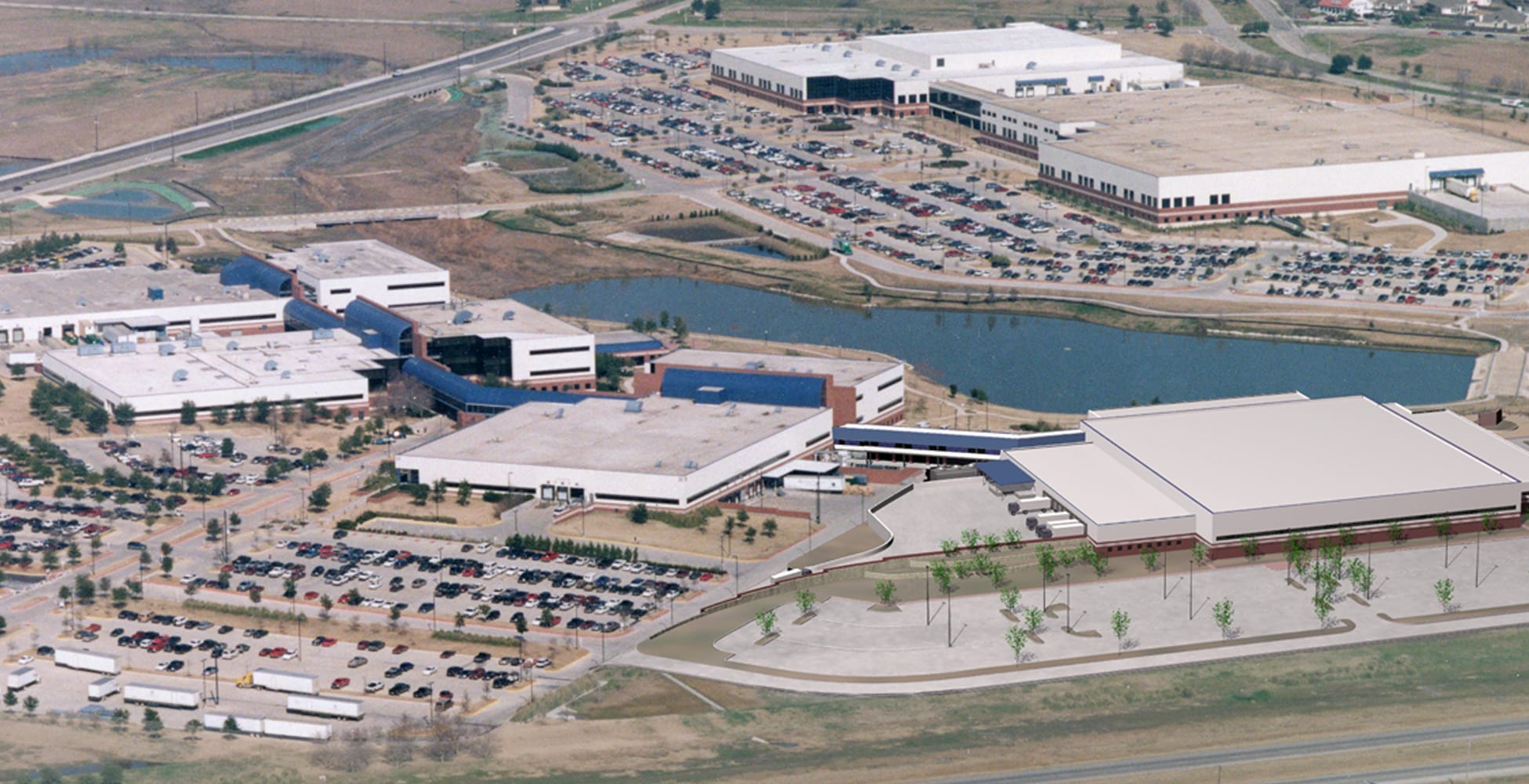
Applied Materials Harris Branch
Austin, TX | 1,200,000 SF
The Applied Materials Harris Branch Campus is compromised of six facilities designed by GS&C. The development started in the early 90s with GSC assisting in site assessment, acquisition, and an incentive package for Applied Materials expansion into Austin. GSC then conducted a Master Plan which led to Building 32. The last building, Building 34, was completed in 2002. The facilities were phased. All projects included in this development were all under the design/build delivery method and represent the bulk of Applied Materials standard manufacturing operations globally. The facilities include corporate manufacturing, small and large scale clean rooms, engineering support, small onsite warehouses, shipping/ receiving, final test, various administrative offices, cafeteria and dining, and training rooms.
Prior to the master planning effort at Harris Branch, Graeber, Simmons and Cowan assisted Applied Materials with site assessment, acquisition, and an incentive package for their expansion into Austin in the early 1990s. The global semiconductor equipment company redefined many of its building and assembly standards in the planning of this manufacturing center, led by Graeber, Simmons and Cowan simultaneous to the facility program. The intensive evaluation of corporate, site and real estate needs yielded a “linked campus” plan. Though initiated with the construction of a single 160,000 SFsf structure in 1991, the campus has incrementally grown to almost 1,200,000 SF, all remarkably close to the original master plan.
CLIENT Applied Materials SERVICES PROVIDED Master Planning, Programming, Architectural and Interior Design, Construction Documents, Permitting, Construction Administration, FF&E

