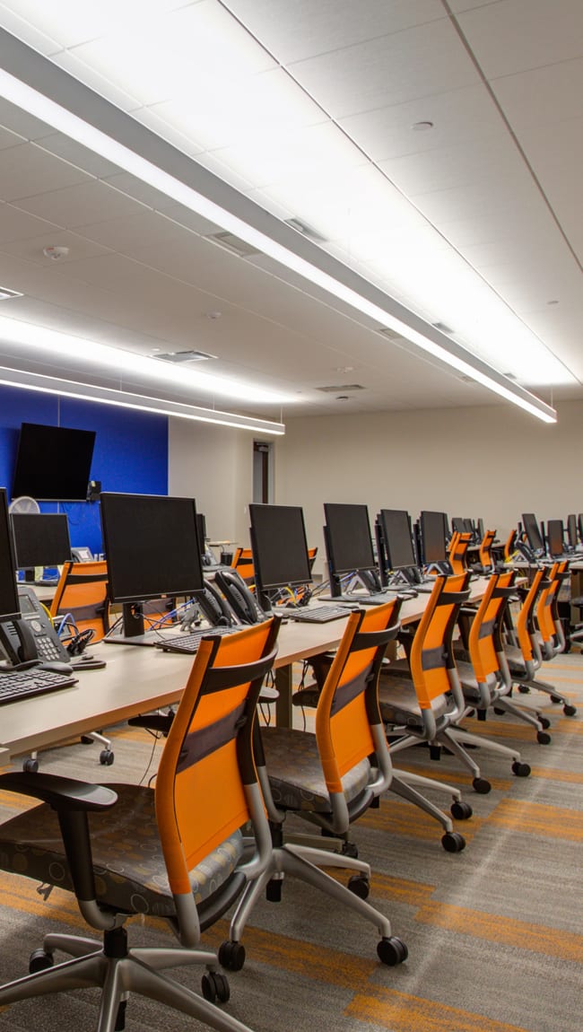
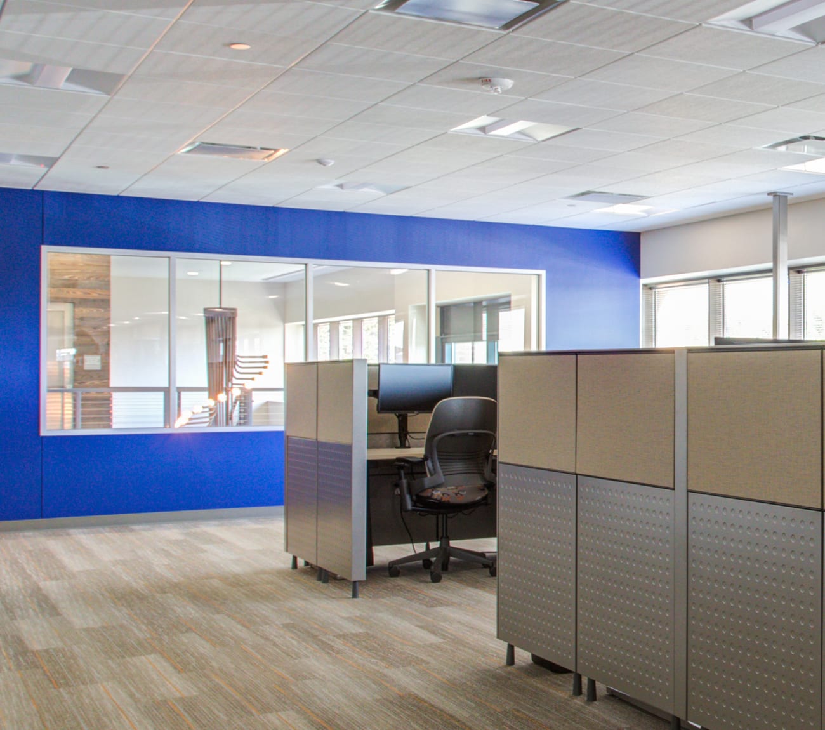
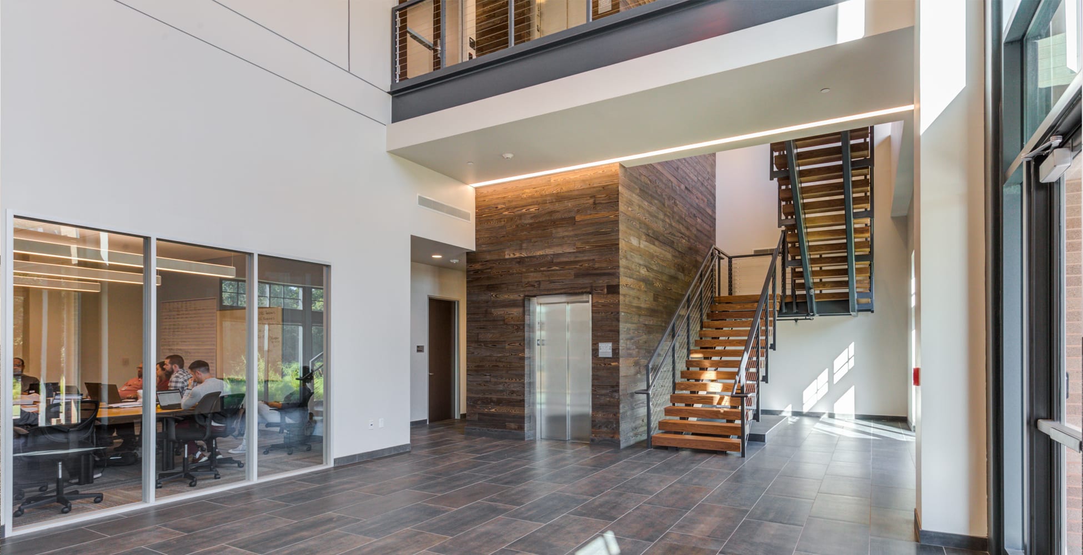

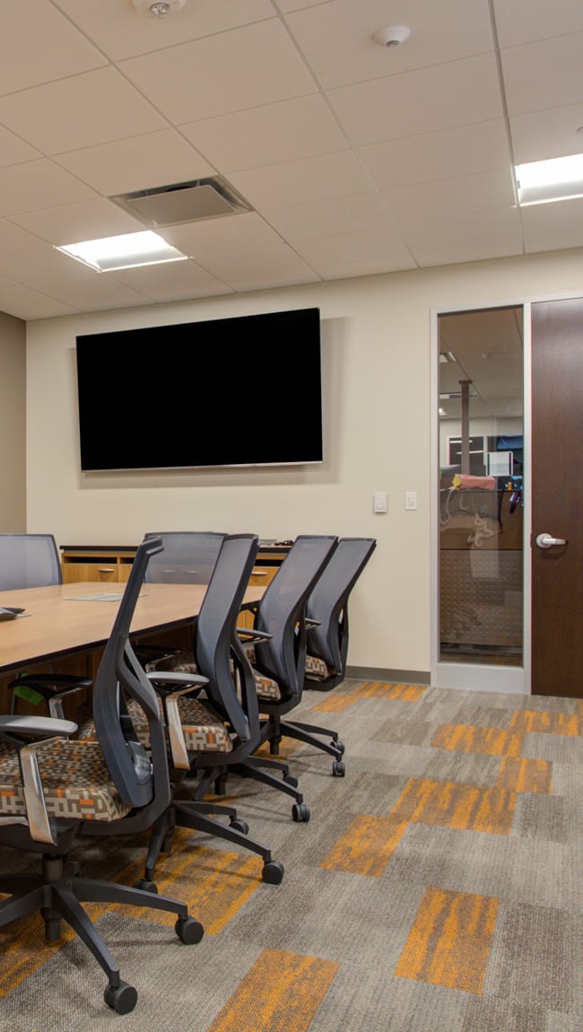
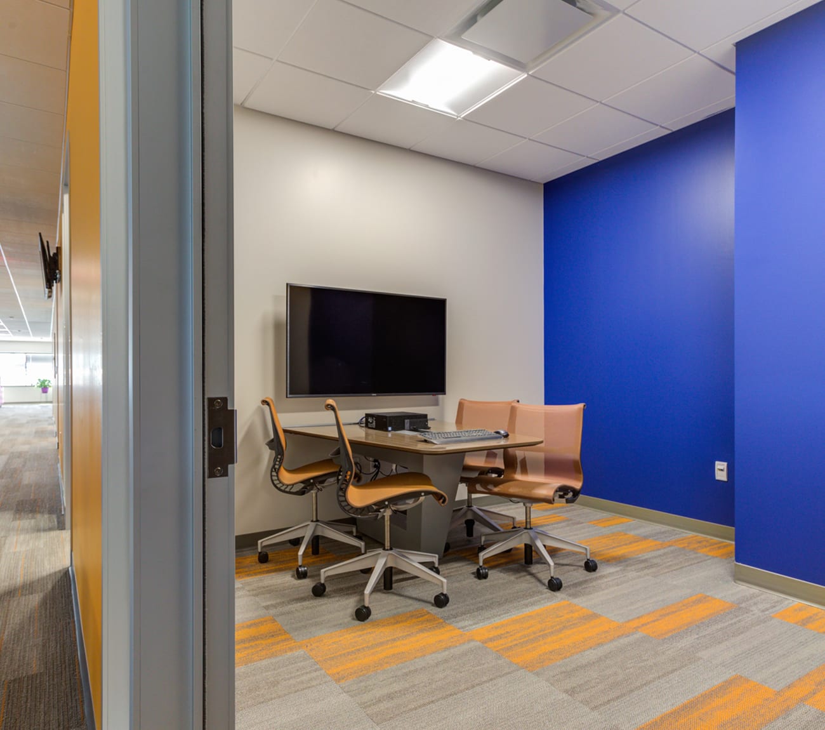
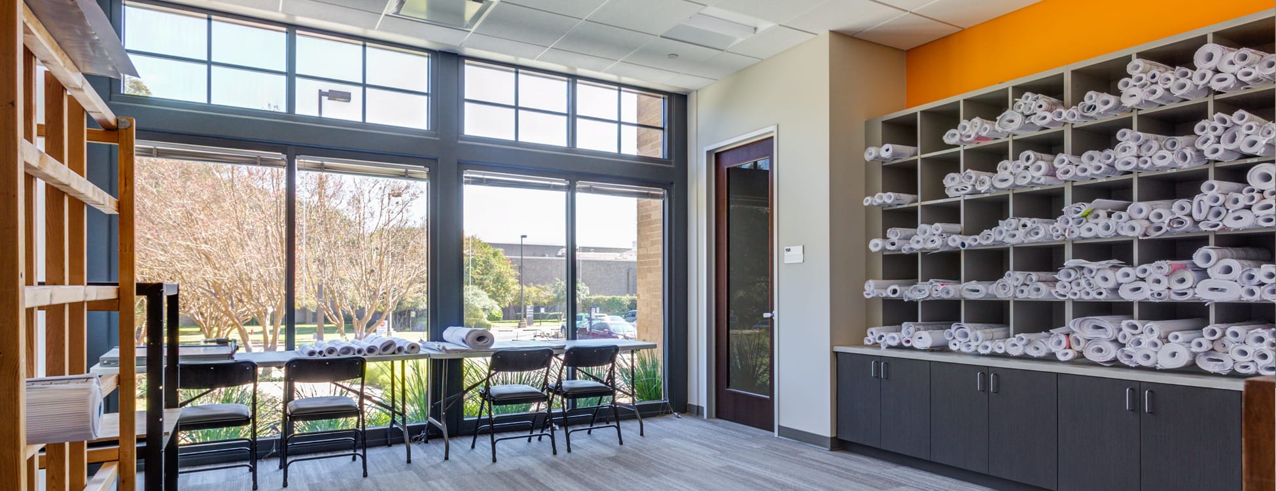
AUSTIN TX | 35,000 SF
GSC Architects created a bright new working environment for Austin Energy in the 5202 E. Ben White building that is also going under dramatic renovations by our firm. Our interior design team created a multiple open office spaces combined with private offices, conference rooms, training rooms and breakout spaces. A spacious central breakroom ties everything together and provides a comfortable space for employees to eat and relax. Bold colors and bright geometric patterns add even more life to this cheerful daylit space.
The existing building, originally AMD Building 2 housing a late 1970’s Semi-conductor wafer fabrication plant, was transformed by GSC Architects into a multi-tenant space with a wide range of tenant possibilities. Since the existing building was a manufacturing facility, the layout presented challenges for egress and the like. GSC created each department as condos with their own exterior entrances and restrooms, yet with a common corridor weaving through all the condos for extra connectivity and accessibility.
CLIENT Austin Energy and City of Austin SERVICES PROVIDED Planning/Programming, Architectural Design, Interior Design, FF&E, Construction Documents, Permitting, and Construction Administration PHOTOGRAPHER Impressive Spaces






