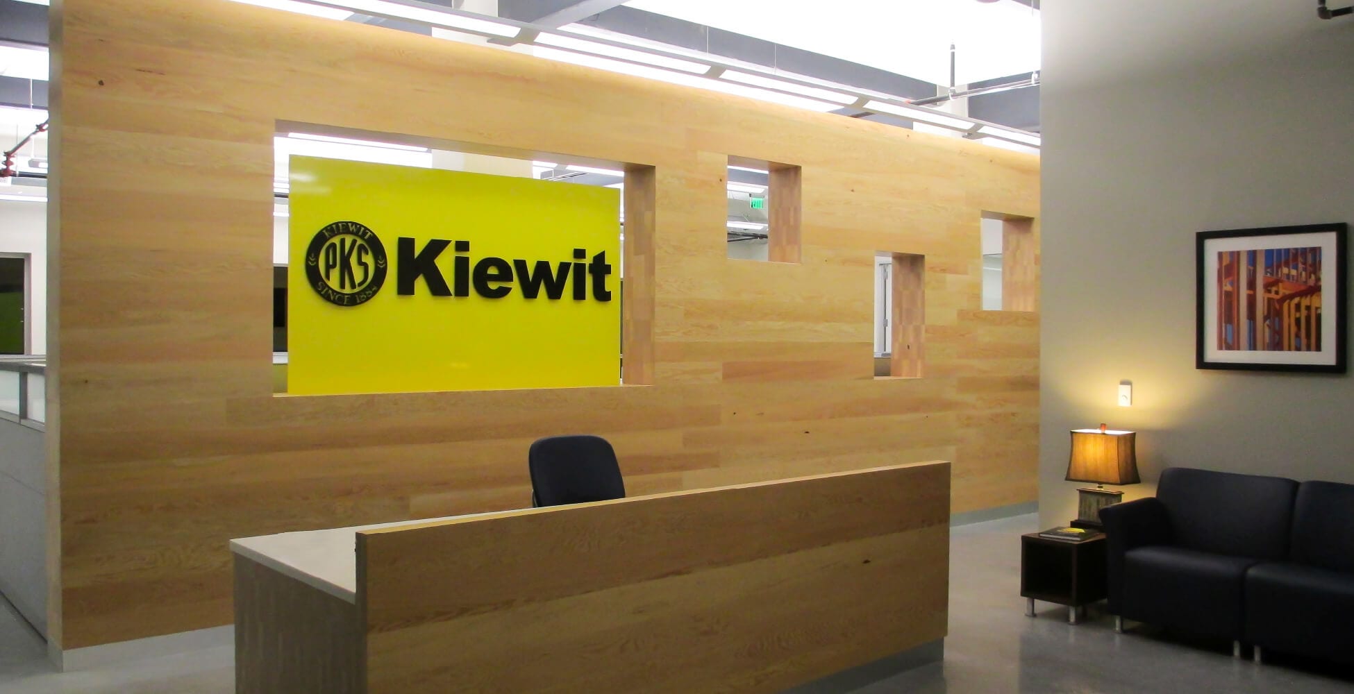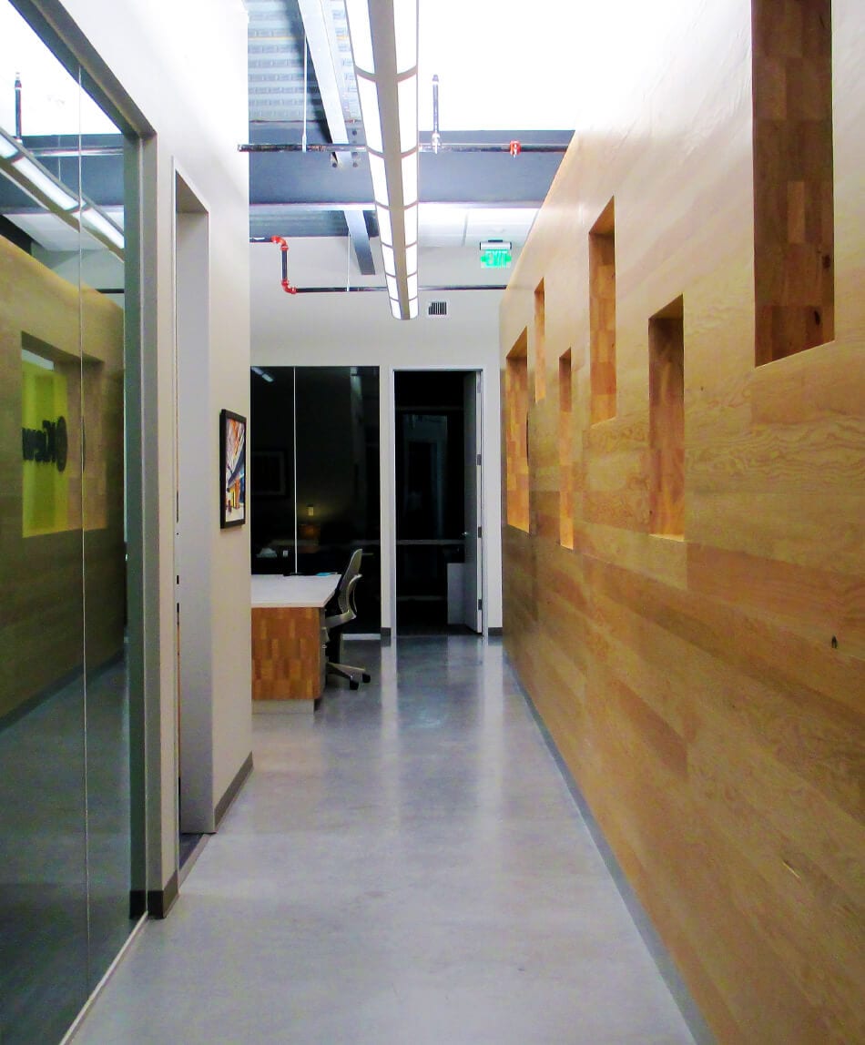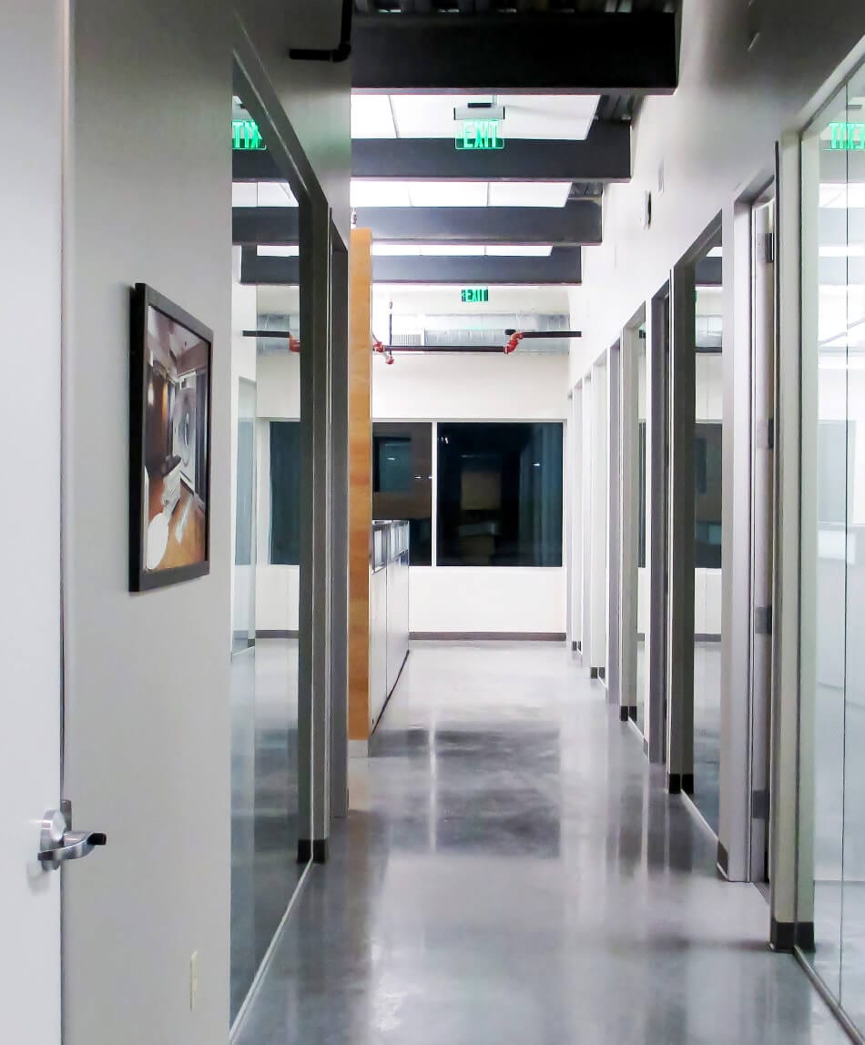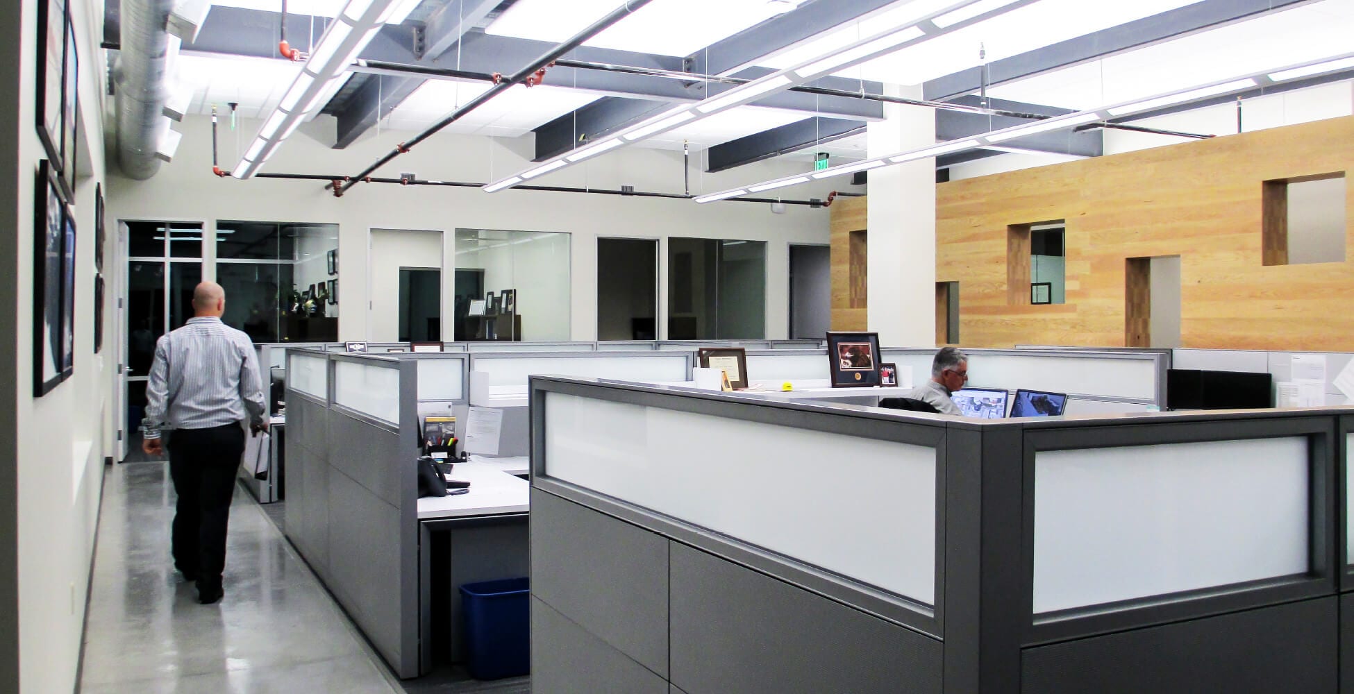



AUSTIN TX | 5,000 SF
The primary design objective for Kiewit’s new office space is to promote collaboration. The open work area is strategically placed in the center of the office to provide dual visibility between offices and workstations. Not only does the use of full height structural glass at the office fronts help to encourage interaction, it also provides transparency between the spaces allowing for natural daylight and spectacular views. The design aesthetic of the space is reminiscent of the work that Kiewit does. We have exposed the building’s structural elements and used raw materials such as concrete and lumber to define the overall look of the space.
CLIENT Kiewit Building Group SERVICES PROVIDED Planning/Programming, Construction Documents, Architectural and Interior Design, FF&E, Construction Administration PHOTOGRAPHER Ashley Gould



