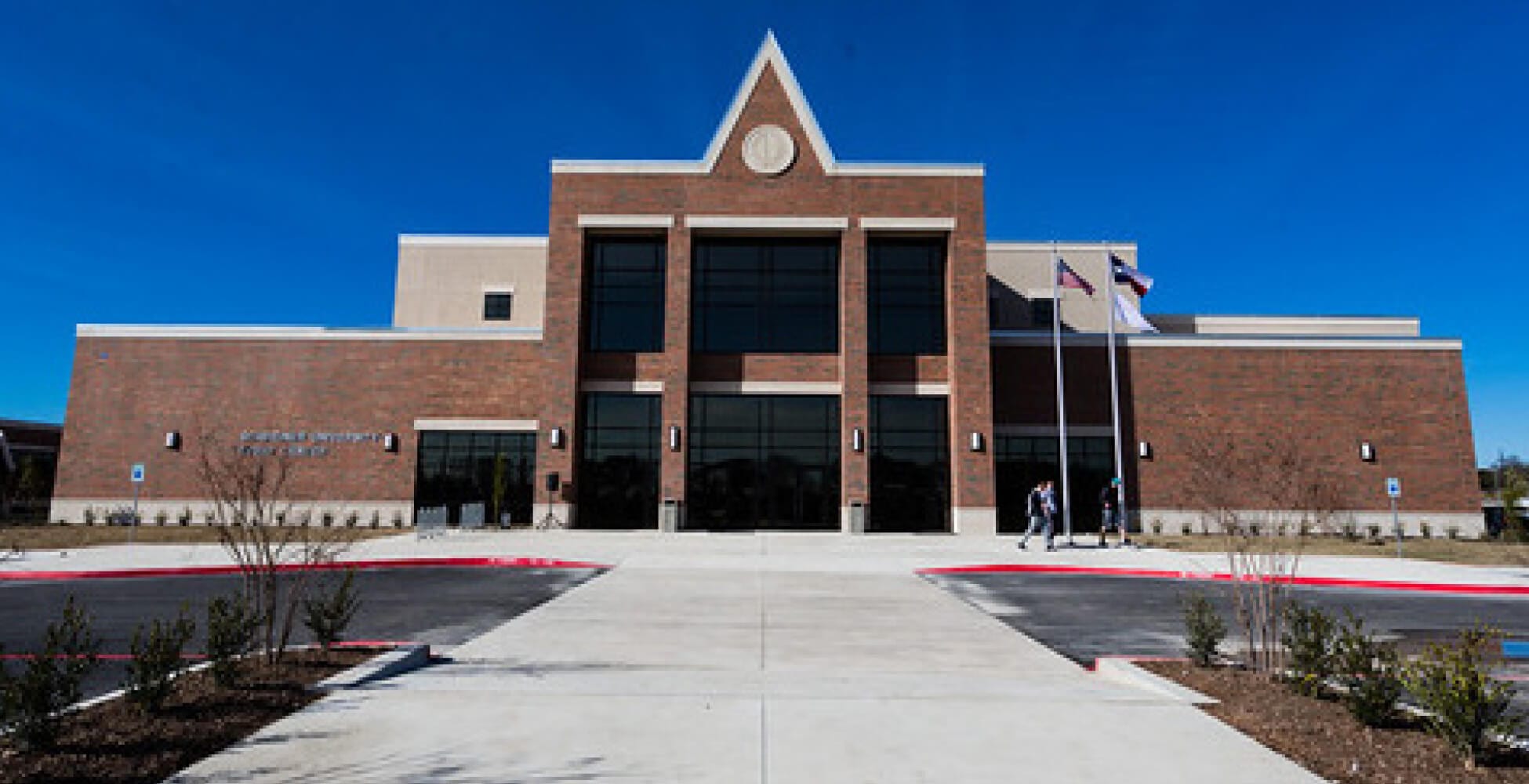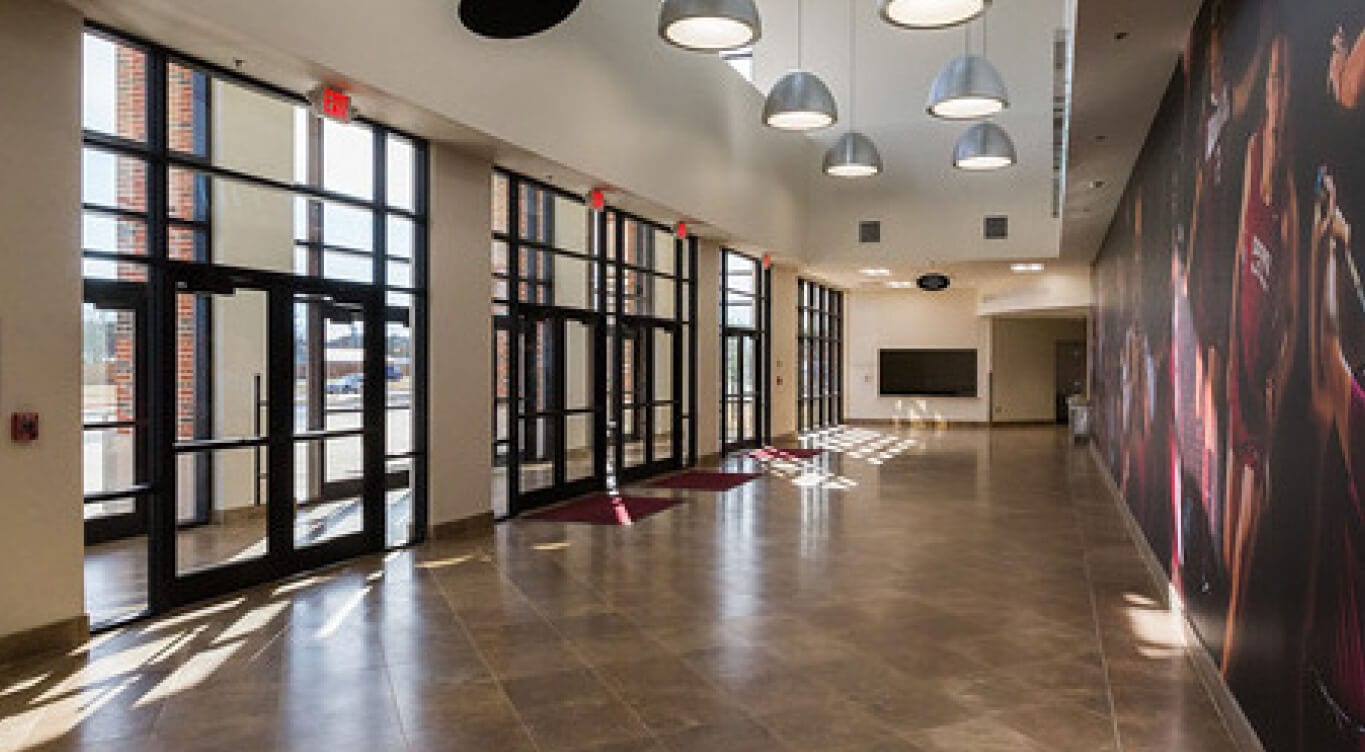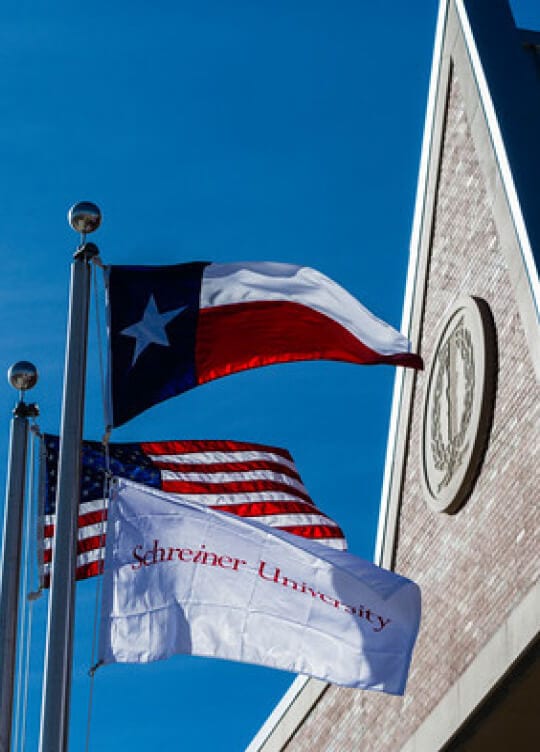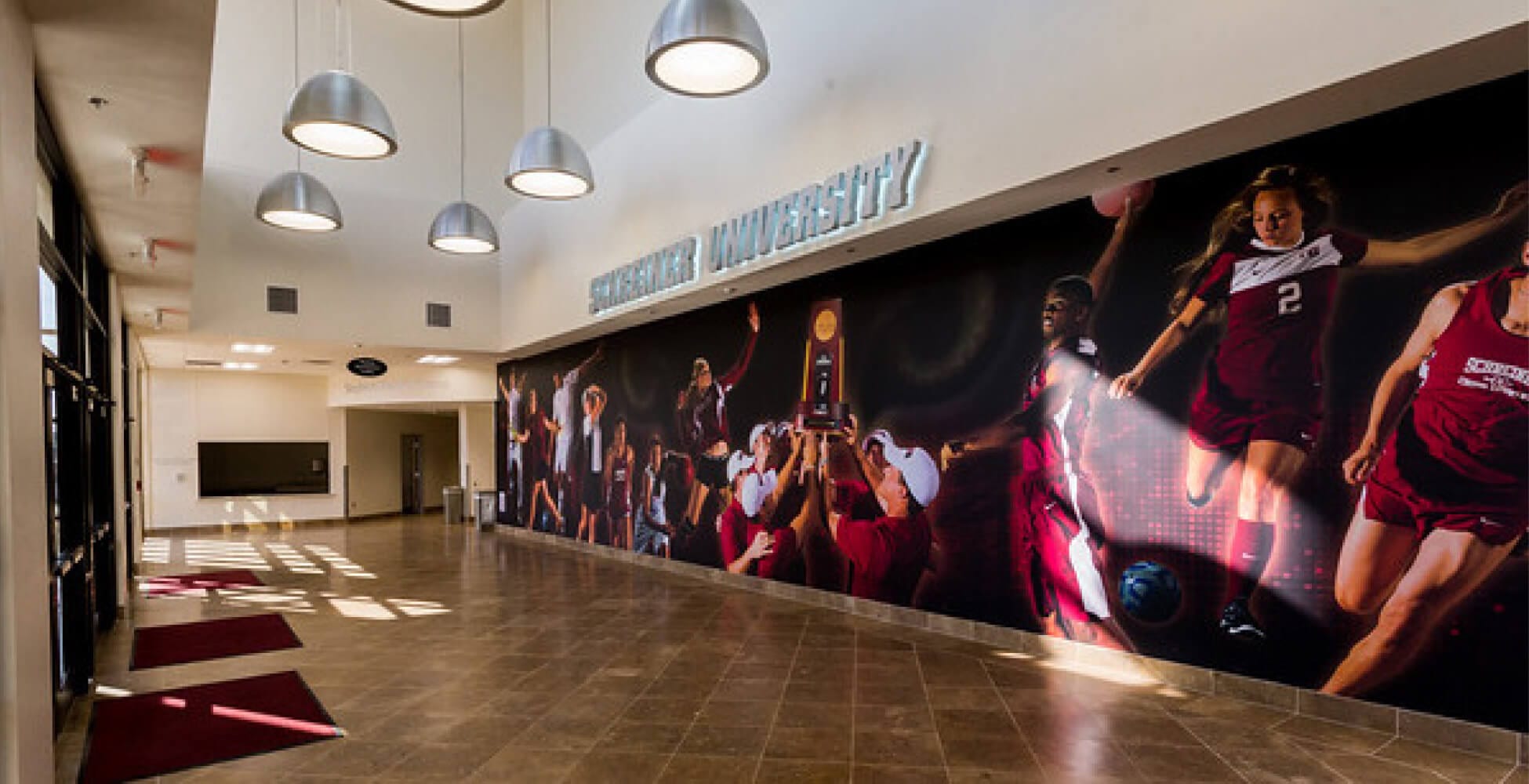



KERRVILLE TX | 35,625
The final puzzle piece to the Sports Facilities area at Schreiner University, the Events Center, flanks the Mountaineer Center and practice fields. As a longtime client of Schreiner University, GSC Architects matched the distinct architectural ambiance drawn from the University – high-pitched standing seam metal roofs, Schreiner red brick, and crests in cast stone at the entrances. The 35,625 SF Center houses a 1200 seat gymnasium, home and visitor locker rooms, a training center, offices, and a booster room with a balcony overseeing the main court. The Events Center will be the home of the Mountaineer Volleyball and Basketball teams and yearly commencement.
CLIENT Schreiner University SERVICES PROVIDED Planning/Programming, Architectural and Interior Design, Construction Administration



