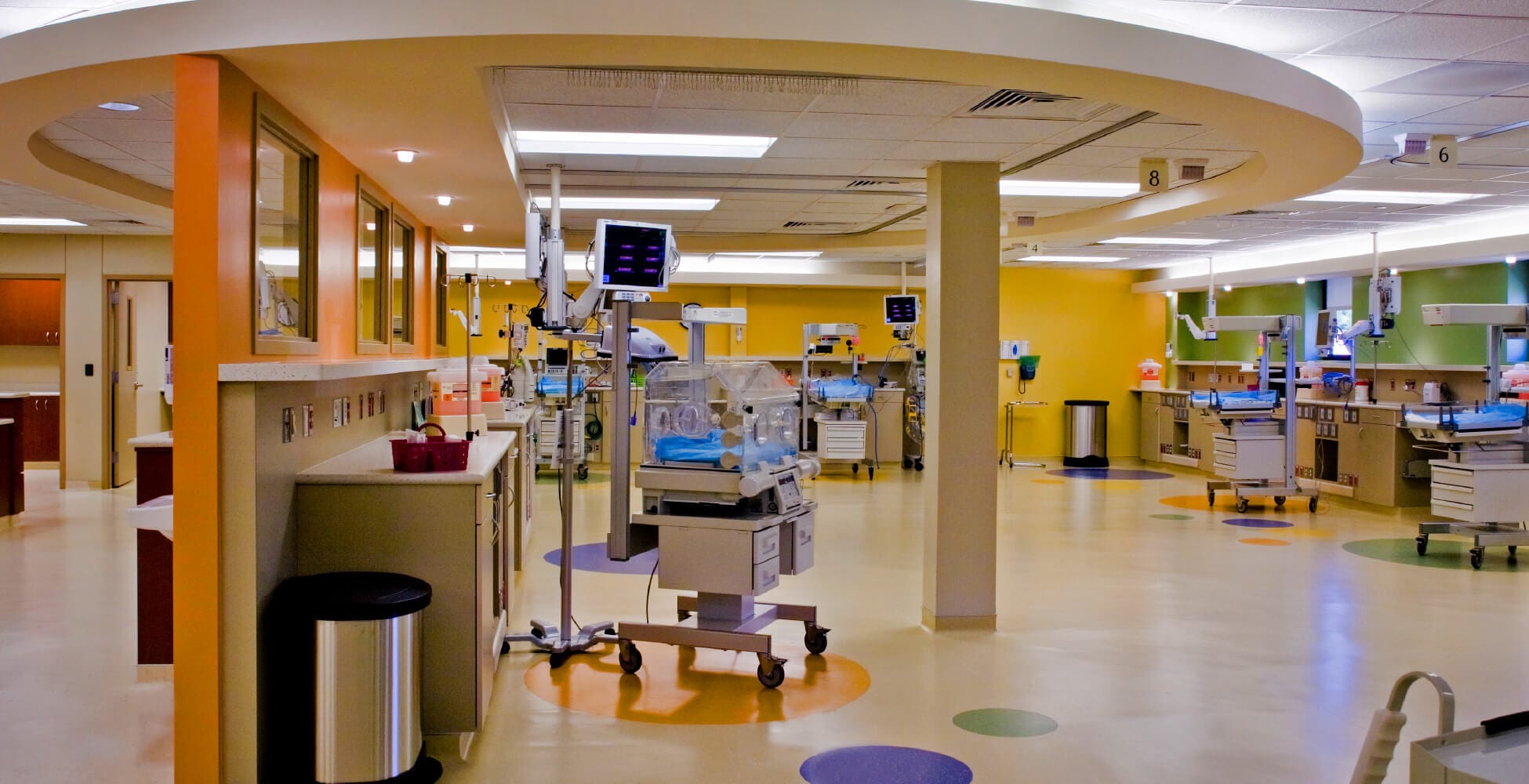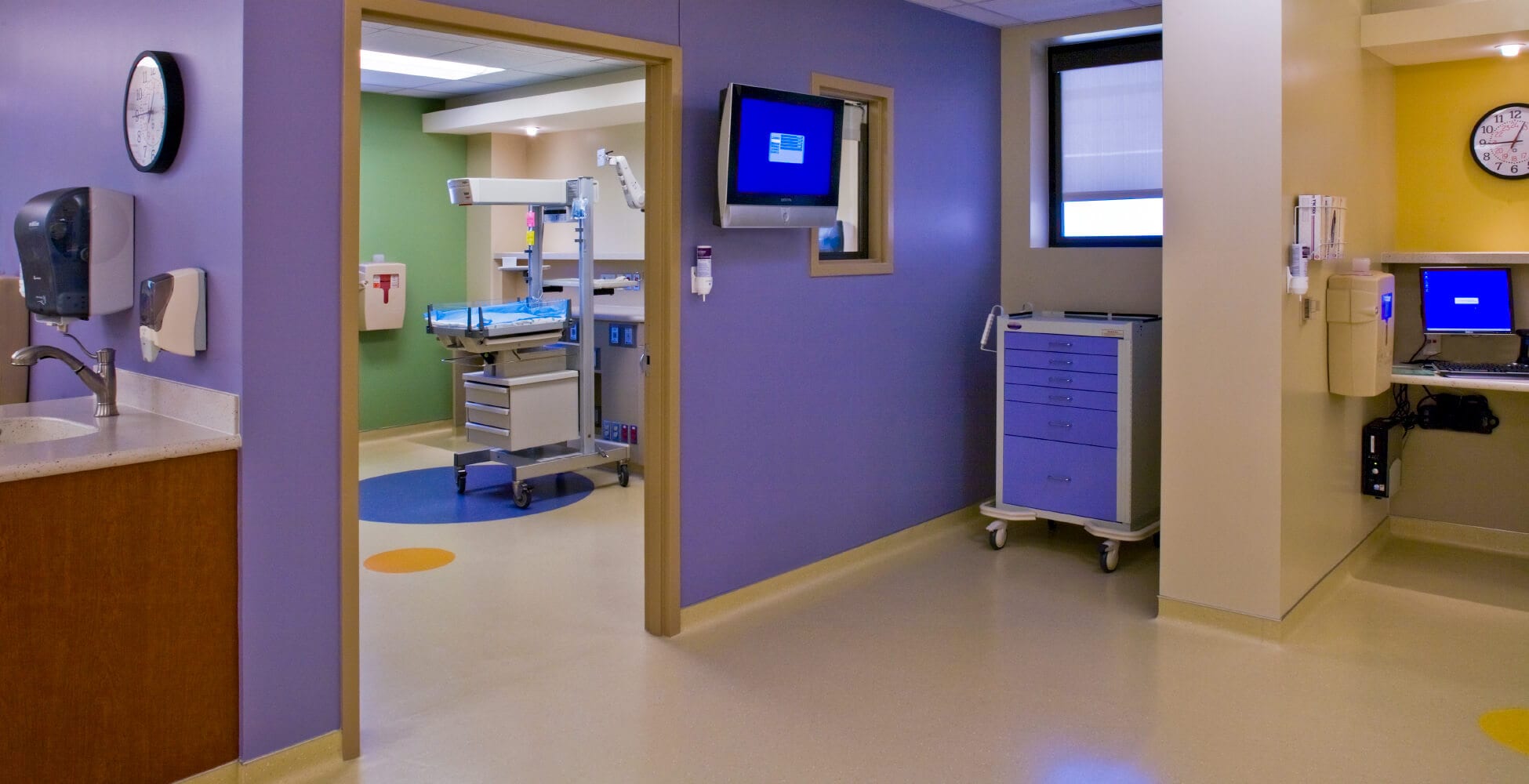

ROUND ROCK | 2,700 sf
St. David’s NICU includes twelve bassinets and a family overnight room. GSC worked closely with the Round Rock Medical Center in developing a bright, colorful space that would work in harmony with the existing Hospital Standards. It was important to create a space that would help to reduce the tension and anxiety that the parents and family might be feeling as they visit. The result is a vibrant space with welcoming colors and visual cues that help to ease the frame of mind of the family, while at the same time ensuring them that their infant is being cared for in a state-of-the-art facility.
A particular challenge with the existing space at Round Rock Medical Center was that the new NICU was placed in a junction between three different phases of construction. The design team had to coordinate with several different deck heights, uneven floors and numerous modifications to existing smoke partitions. The completed NICU space not only met the aesthetic and technical requirements for the staff and patients, it also was brought up to the current code requirements for the various local and state municipalities involved.
CLIENT St. David’s Round Rock Medical Center SERVICES PROVIDED Planning/Programming, Architectural Design, Interior Design, Construction Administration

