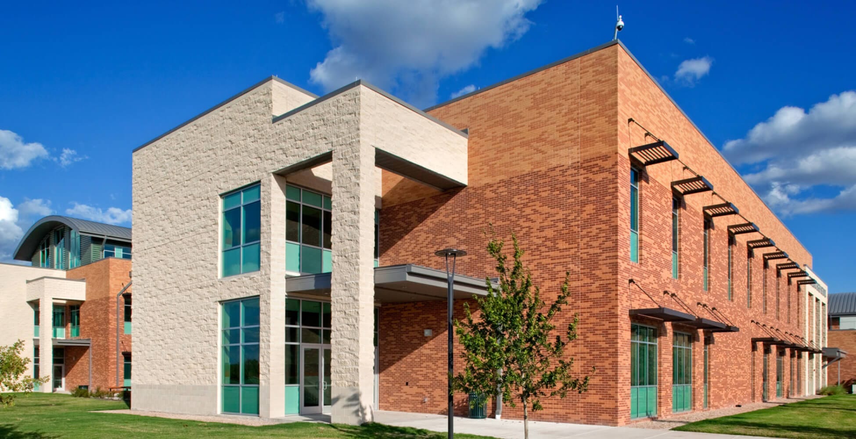
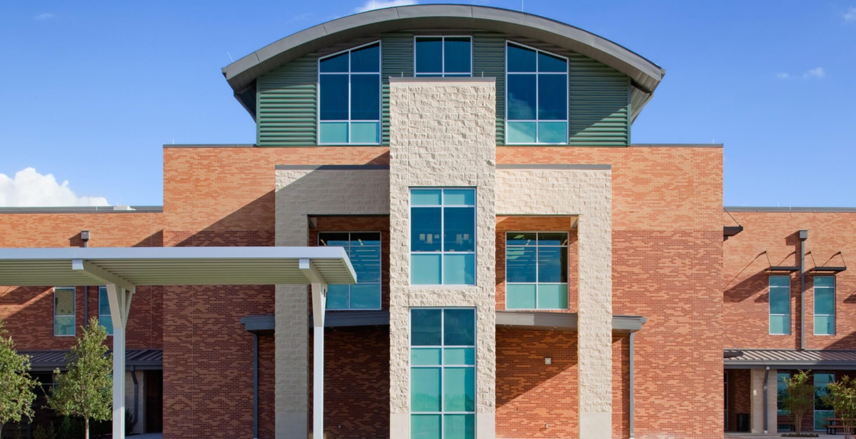
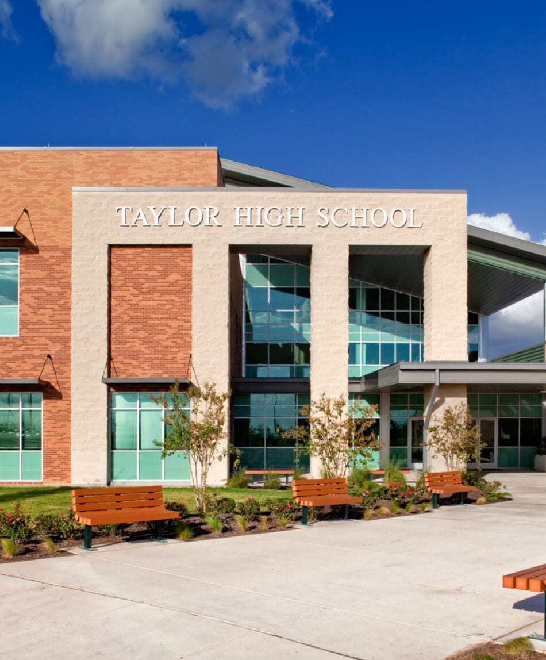
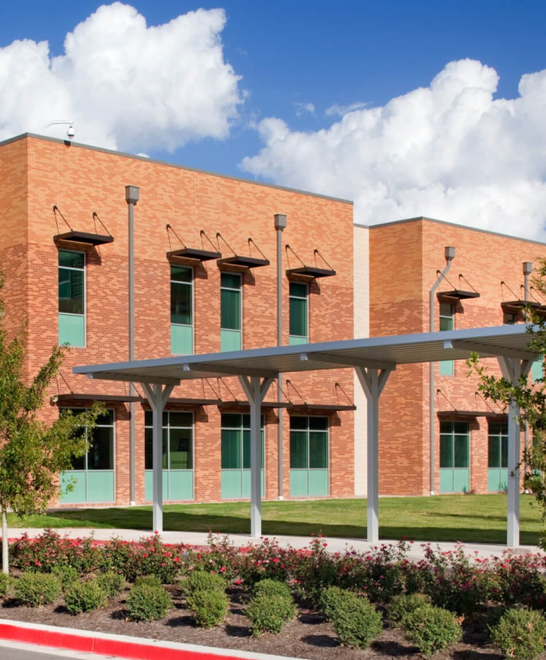
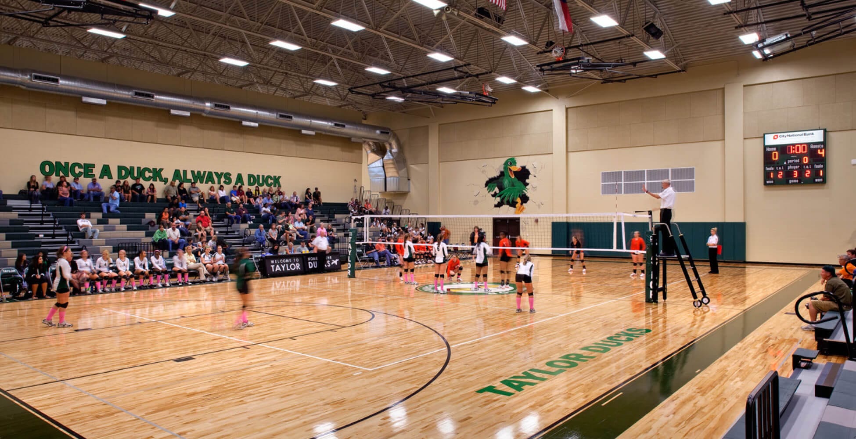
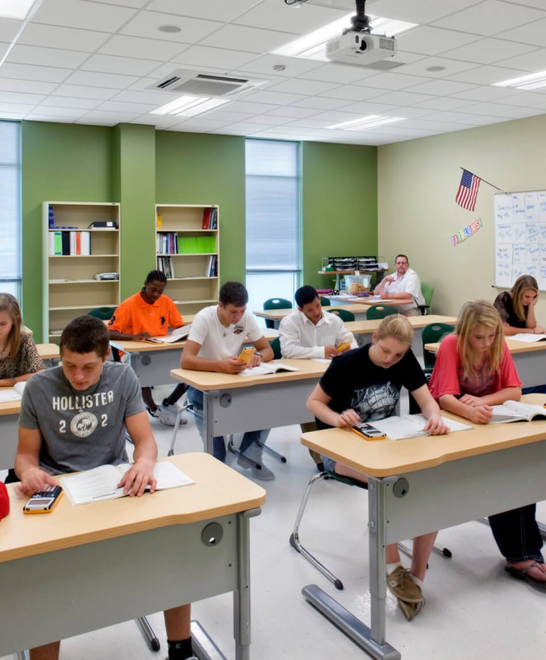
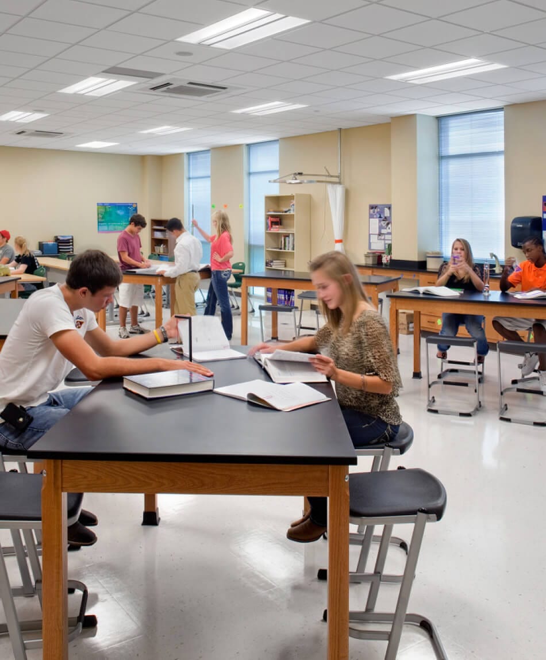
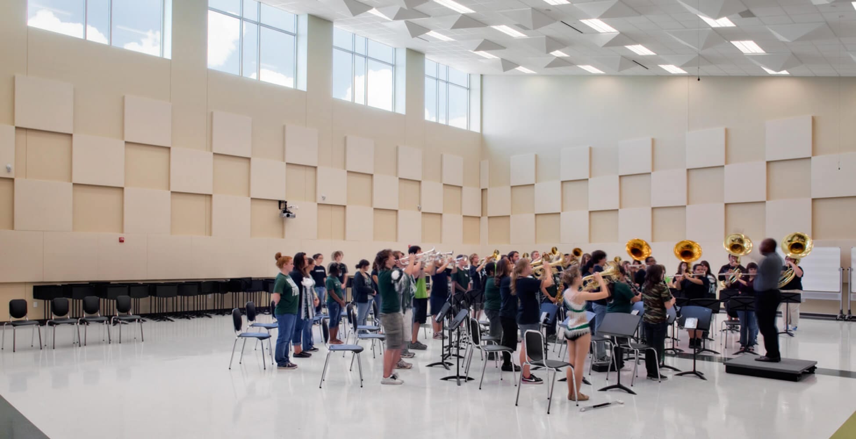
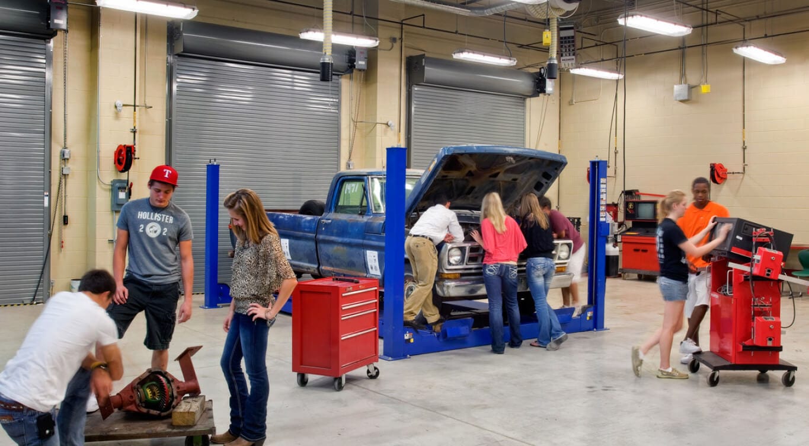
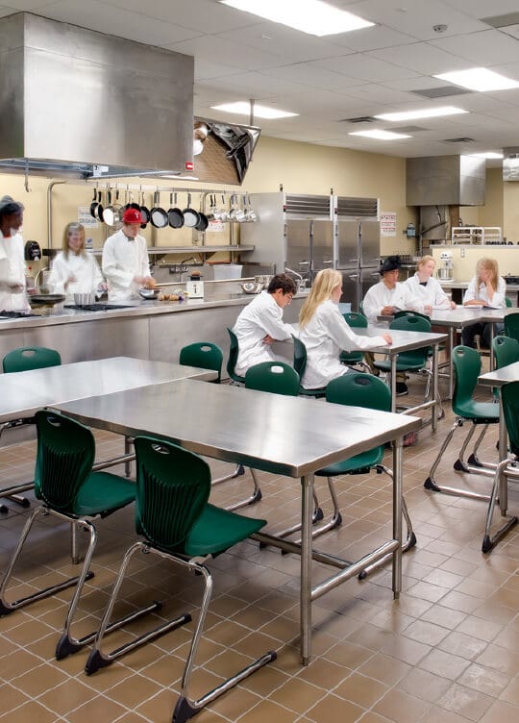
TAYLOR TX | 200,211 SF
Featuring lofty high ceilings, plentiful natural and an abundance of sustainable features the new Taylor High School serves 1,000 students with core services for 1,200 students. This two story facility replaced the existing Taylor High School with 46 classrooms, 3 labs, 4 science labs, 9 Career and Technology Education classrooms, and 6 Fine Arts classrooms. Students navigate the building through shiny new corridors with tack-able surfaces displaying the works of their contemporaries. The building exemplifies 21st century learning design, with flexible community spaces designed to allow expansion and/or reconfiguration as needed. Many core spaces, including the library, gymnasiums, athletic fields, and multiple conference rooms, were designed to accommodate secondary use by the community. Many sustainable design decisions are not readily apparent to the faculty, students and visitors: Energy efficient HVAC, daylight harvesting, low-emitting materials or low-flow fixtures. Near the project’s completion, GSC Architects also designed educational signage for the Taylor High School campus highlighting the school’s many sustainable features.
CLIENT Taylor ISD SERVICES PROVIDED Planning/ Programming, Architectural Design, Interior Design, Construction Administration, FF&E, Permitting PHOTOGRAPHER Impressive Spaces









