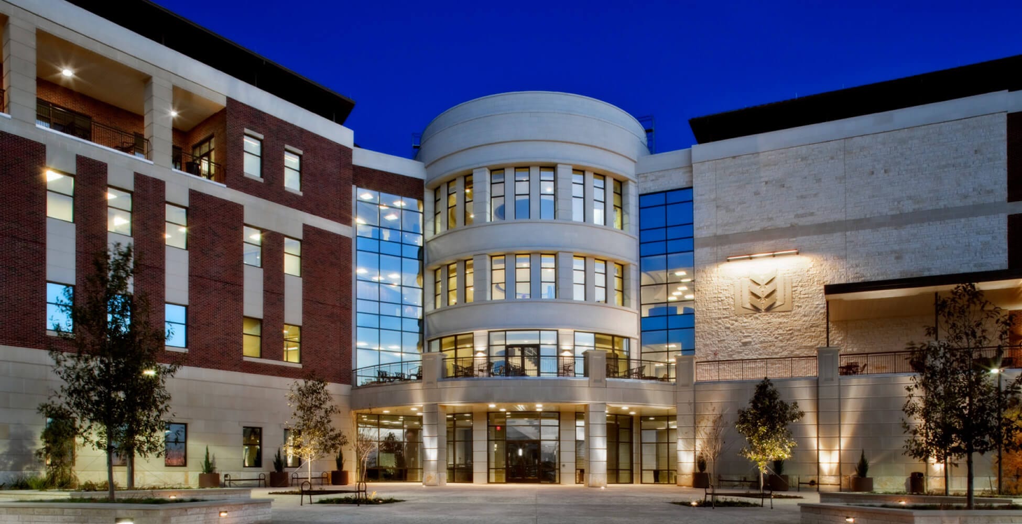
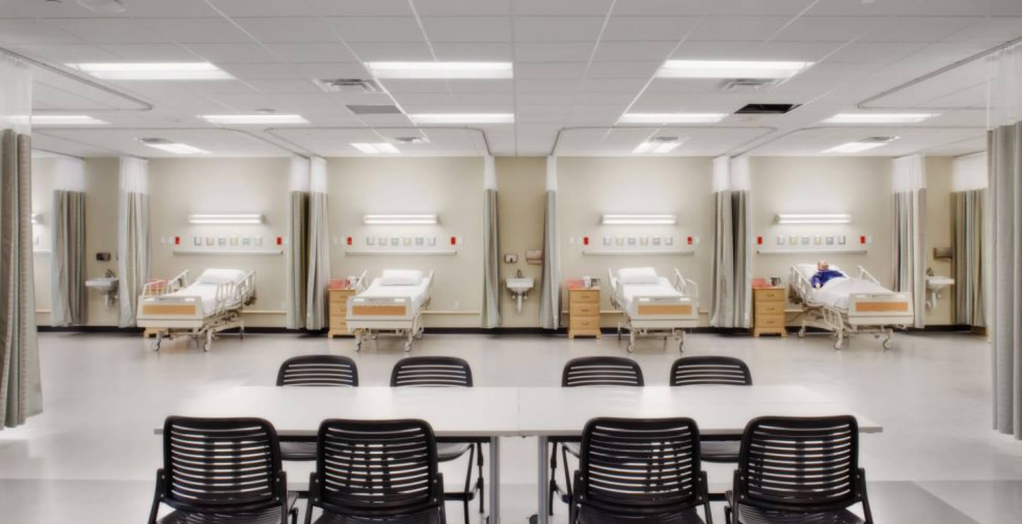
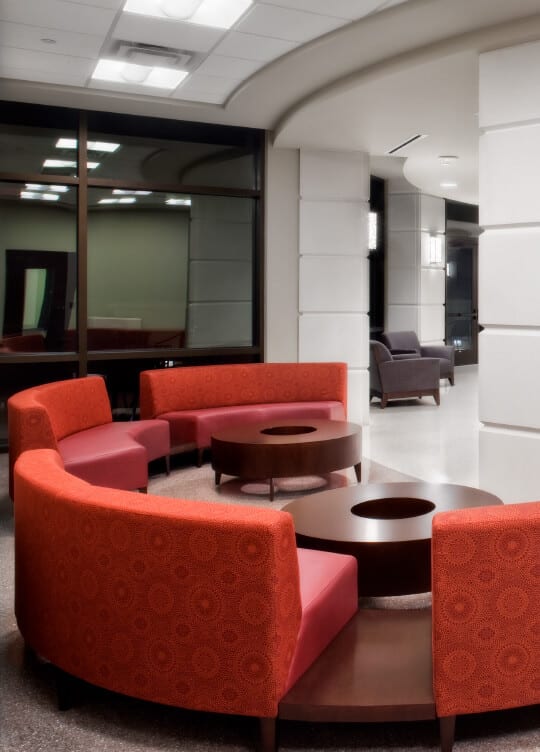
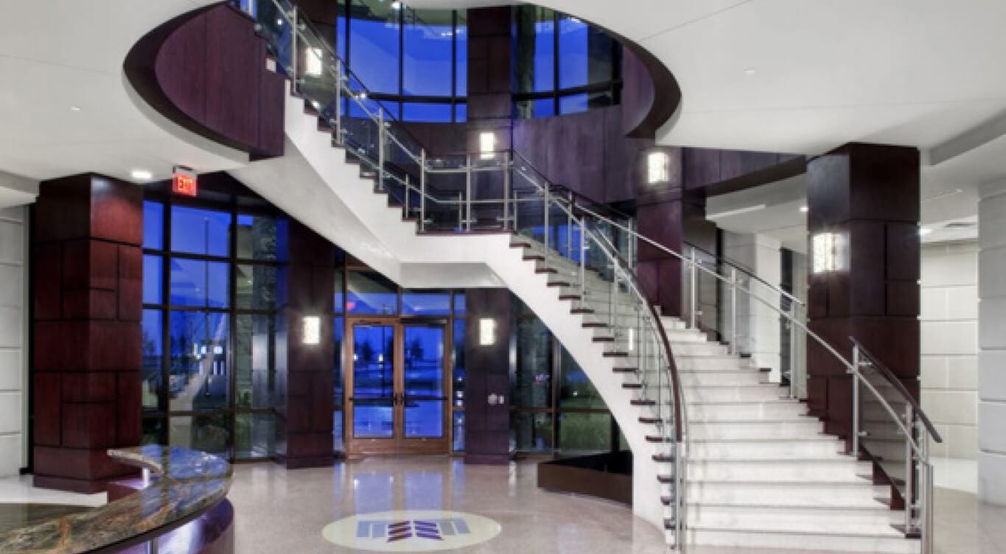
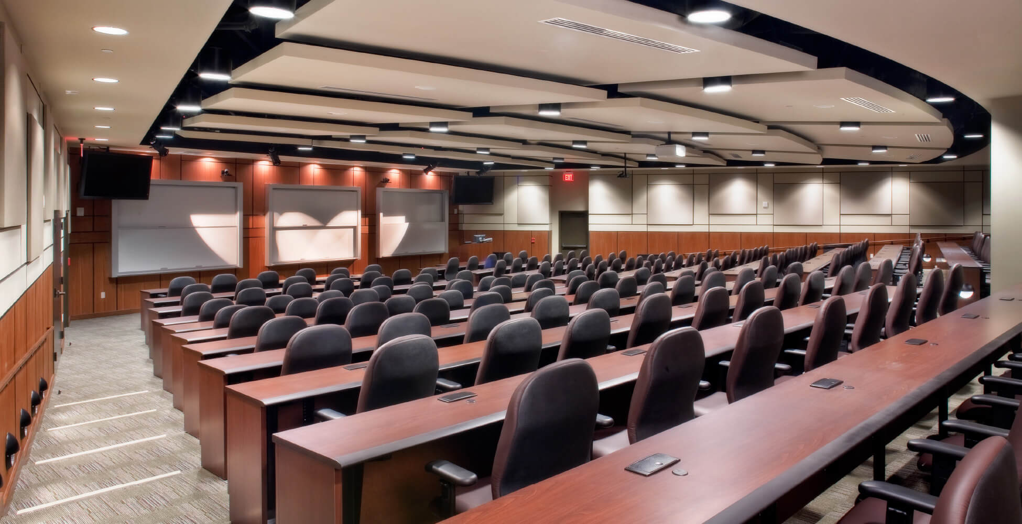
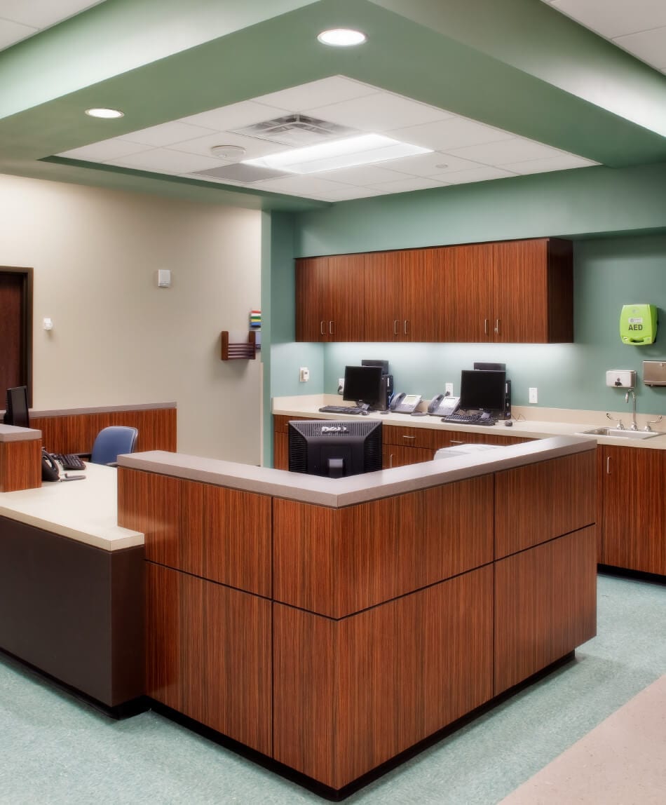
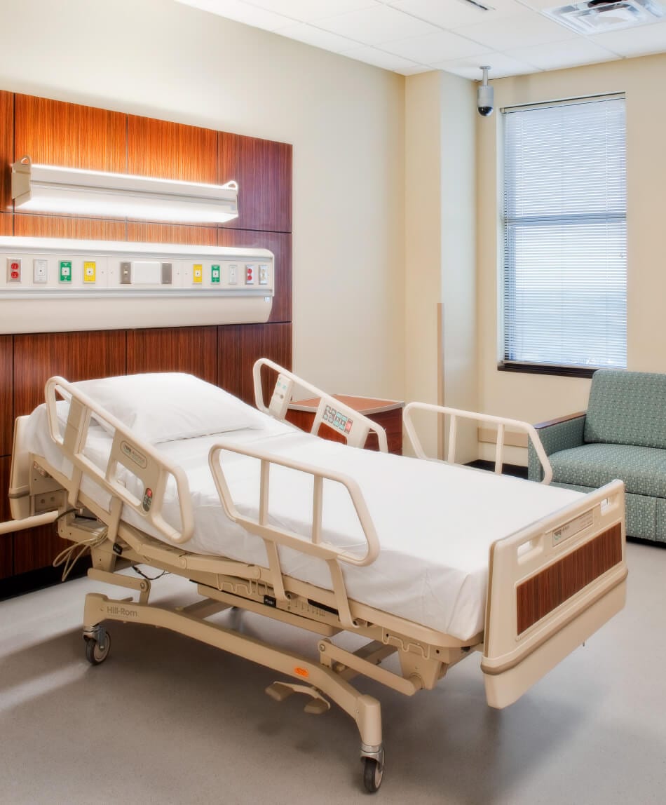
ROUND ROCK TX | 130,000 SF
The 4-story Health Professions Education Center and Clinic is the first building on the 50 acre Round Rock campus. The building houses Texas A&M HSC’s medical school, nursing school, school of pharmacy and rural public health, along with 7 clinics that serve as many as 700 patients per day. The technology-rich educational and clinical spaces include distance learning labs and networked lecture halls that coexist with informal collaborative spaces. The medical simulation center is used by the students to learn hands-on skills in the Operating/Trauma Room, Labor and Delivery Room, Nursery and Scrub Instruction simulation labs with smart manikins. The variety of spaces cultivate an interactive learning community for students and researchers.
The accelerated schedule was the greatest challenge and a major success during this project. The design also met the challenge of a complex program and several dramatically different types of user groups.
One of the client’s core values is to build community throughout their campuses, making this a key concept in the project. The building is designed to encourage ‘chance encounters’ between researchers, patients, students and doctors. The idea is to create links between spaces that encourage people to cross paths and thus create a sense of community. The public spaces like the rotunda with the 3 stories of communicating space and monumental stair is a physical connection of the different programs in the building. The architecture encourages people to interact with each other. This is especially beneficial in research and educational environments when you have the practical application under the same roof. Spontaneous ideas and relationships help evolve academic ideas to advance public health and medical care.
The large balconies and lakeside garden connected to the rotunda link reinforce this community-building concept. The auditorium, connected to the rotunda link, is structured for community use for gatherings and presentations. The 4th floor rotunda is a gracious space that feels like a destination because of the round shape, views of the surrounding land and natural light from the oversized skylight. The Health Science Center’s staff and students use it for social gatherings and media events. All of the classrooms and conference rooms are connected with the other campuses to create virtual classrooms and easily accessible teleconferencing.
CLIENT Texas A&M University SERVICES PROVIDED Planning/Programming, Architectural Design, Campus Master Planning, Construction Administration AWARDS 2010 Austin Business Journal’s Best in Real Estate – Best Overall, AGC Award for Excellence, 2009 Texas Construction Magazine’s “Top Starts” List






