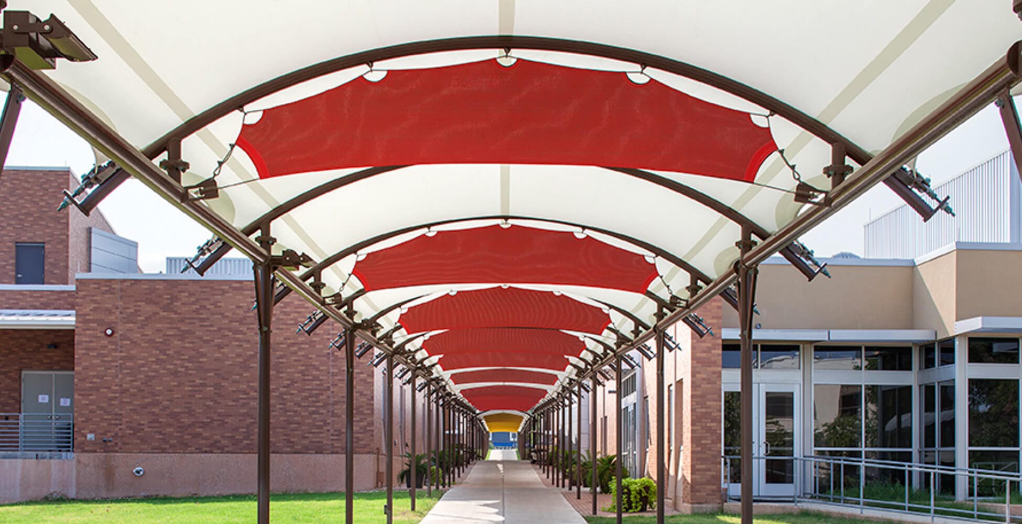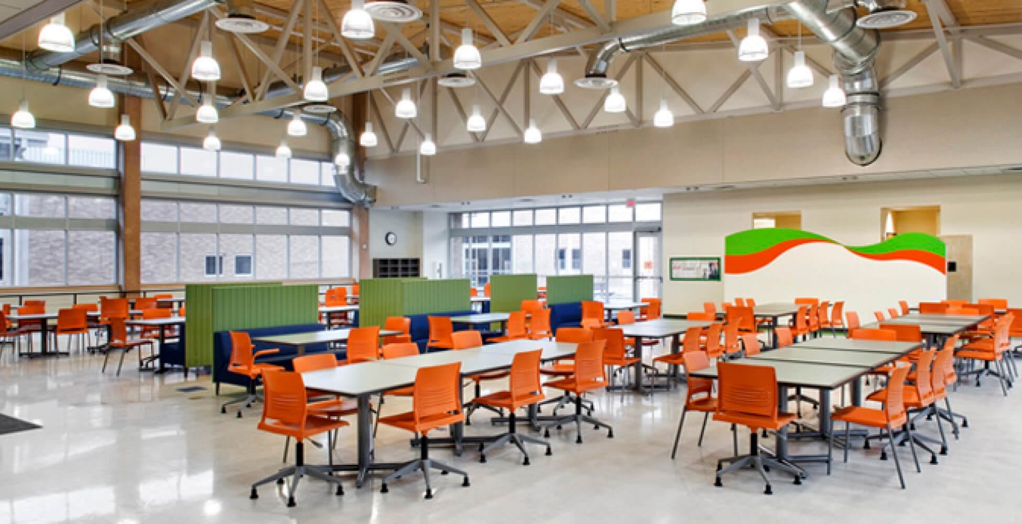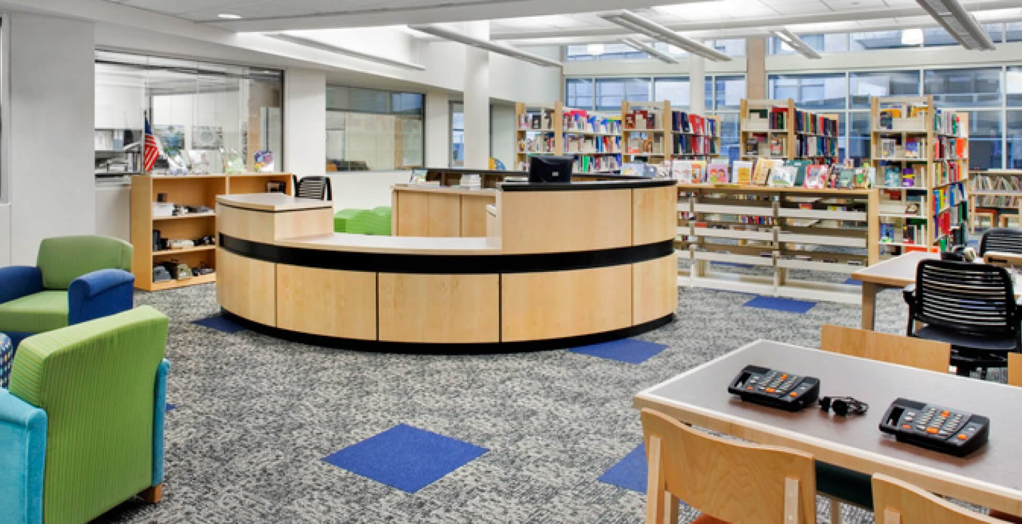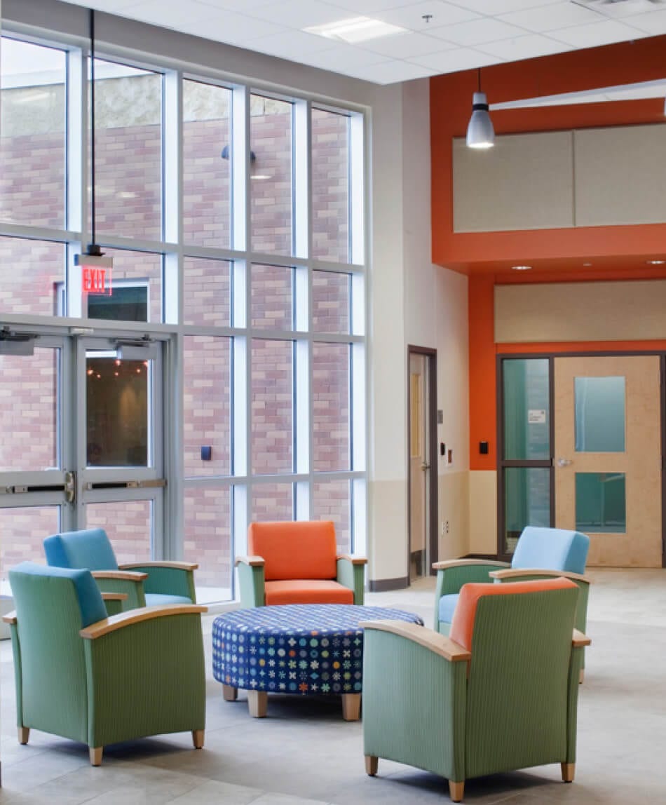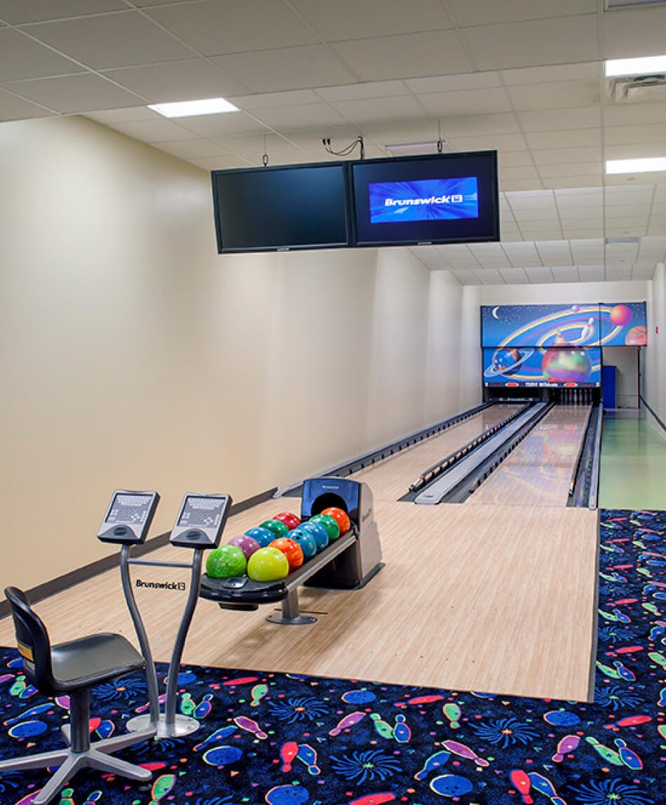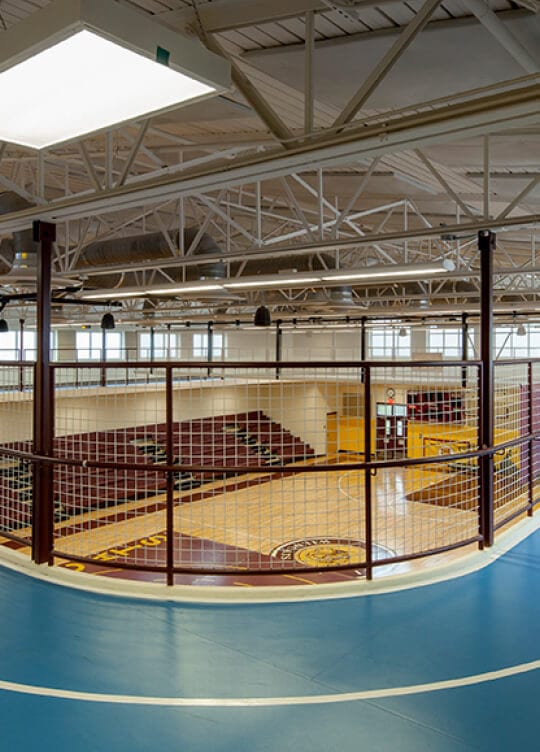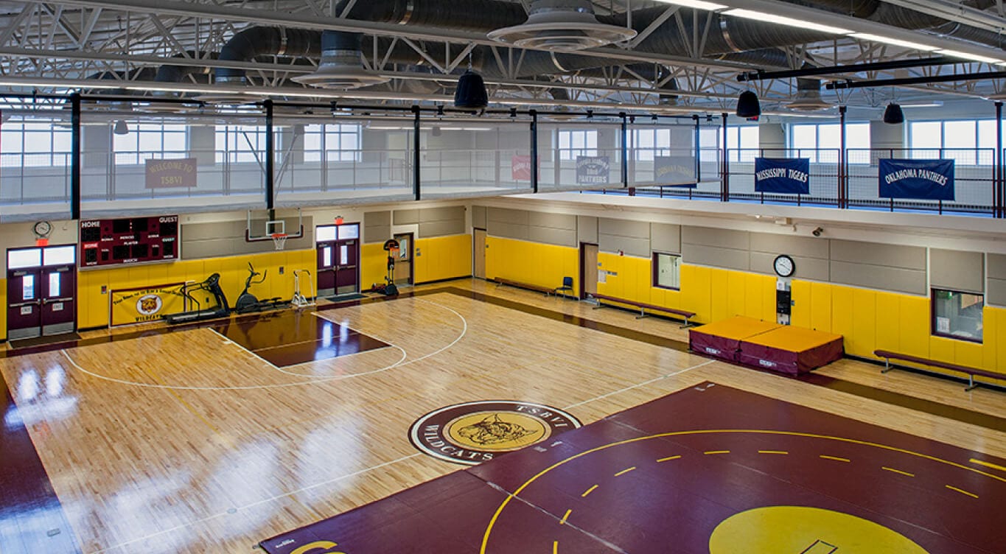Texas School for the Blind + Visually Impaired
AUSTIN TX | 1288,083+ SF
Over eleven years, GSC Architects transformed the TSBVI campus and its infrastructure, demolishing 14 existing structures, designing and constructing new buildings with furniture for each. Designs included the Main Instructional (600), Cafeteria (601), Fine Arts (602), Health Center/Rec (603), Natatorium (604), Outreach Center (605), Elementary (606), Career Education (607), Business/IT (608), Gymnasium/Indoor Track (609), Operations/Warehouse (610), the Horticulture Center (611), Weekend Homes (612), an outdoor track and nine Dormitories.
CHALLENGES ADDRESSED:
- SENSITIVITY TRAINING – GSC Architects and the design team attended Sensitivity Training twice in our tenure at TSBVI. Sensitivity Training taught us how students navigate their world, which in turn, allows them to learn. Every design decision we made predicated each student’s ability to engage and react. Colors, textures, intensities, edges, wayfinding, landscaping, shade, and pedestrian walks blended, allowing our design to be part of the learning curriculum. Engaging differently-abled persons has elevated GSC’s design process to encompass each element of the campus design to make a difference.
- PHASING PLAN LESSONS – GSC prepared a timeline depicting the demolition phases, new construction phases, and personnel moves while still maintaining campus usability throughout the years. The TSBVI instructors fully embraced GSC’s weekly Phasing Plans which depicted open pedestrian and vehicular routes, while using them to teach the students navigation skills on site. The weekly revisions allowed adaptability to their lessons.
- CONSTRUCTION DAY – The students could hear, smell, and feel the daily changes occurring on campus. GSC Architects designed a “Construction Day” where construction halted, and newly hard-hatted students were allowed to climb on equipment, touch the dirt and, most importantly, ask questions about construction and what was being built. We documented “Construction Day” through photographs and posted it all on the TSBVI website.
- WAYFINDING – Navigation skills are paramount for TSBVI students becoming self-sufficient in today’s world. GSC Architects combined the 43-acre campus with shaded, color-coded tensile fabric walkways, empowering students to hone their navigation skills without baking in the brutal Texas sun. Mainstreet led to the Quad, the intersection of the walkways, which has evolved into a popular shaded, outdoor classroom.
- PRESERVING 100 YEARS OF HISTORY – GSC Architects documented many historical items within the designs:
- Original building pediments hidden behind 1970s stucco were removed and installed in the gardens.
- Granite steps from the Main Instructional Building were salvaged and made into benches.
- Using cranes and heavy equipment, our team moved numerous large shade trees for optimum use to site the new Elementary School in its rightful location.
- The original bowling alley wooden lanes were salvaged and used as the wainscot for the new bowling alley.
- Original building pediments hidden behind 1970s stucco were removed and installed in the gardens.
- Granite steps from the Main Instructional Building were salvaged and made into benches.
CLIENT Texas Facilities Commission SERVICES PROVIDED Planning/Programming, Architectural Design, Interior Design, Furniture Selection, Equipment Selection, Construction Administration AWARDS 2011 Austin Business Journal’s Best in Real Estate – Best Government Project PHOTOGRAPHER Impressive Spaces
