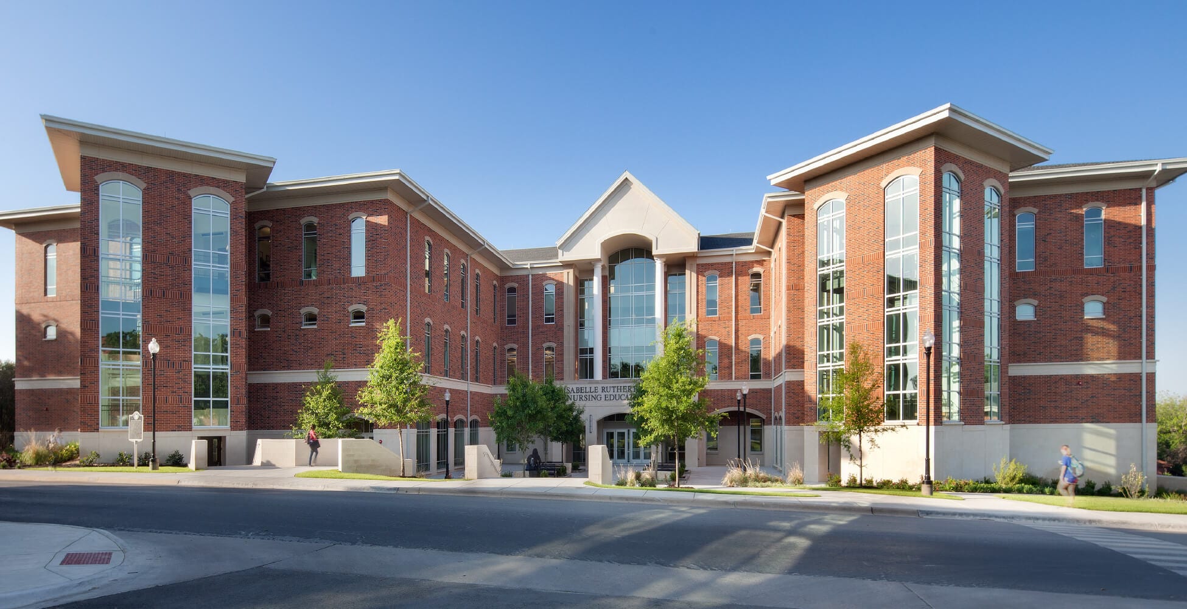
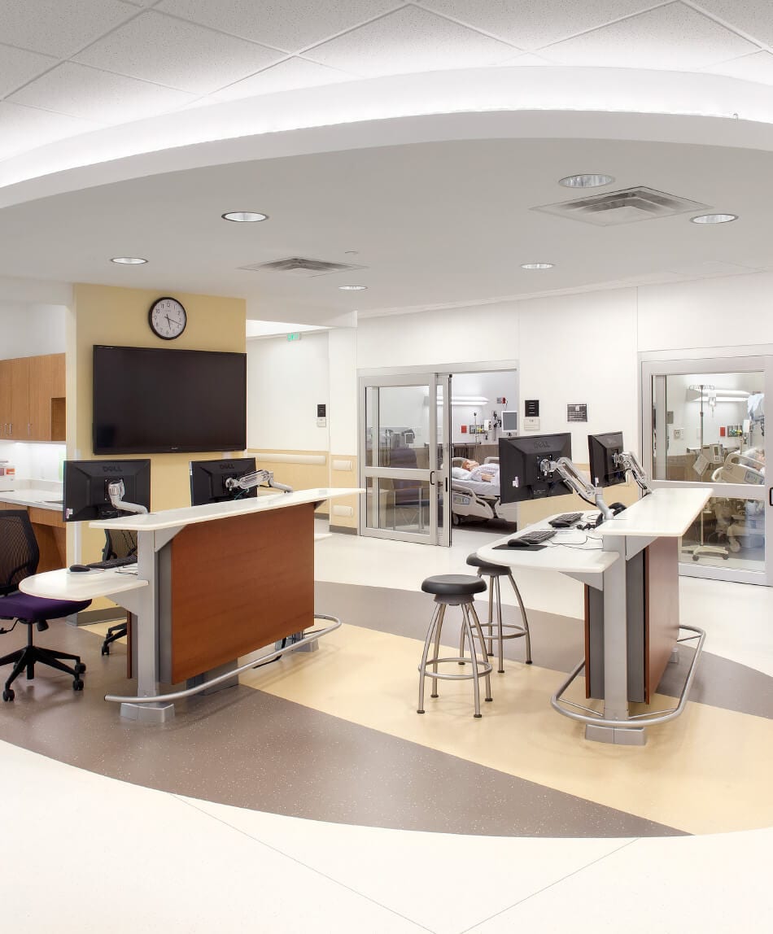
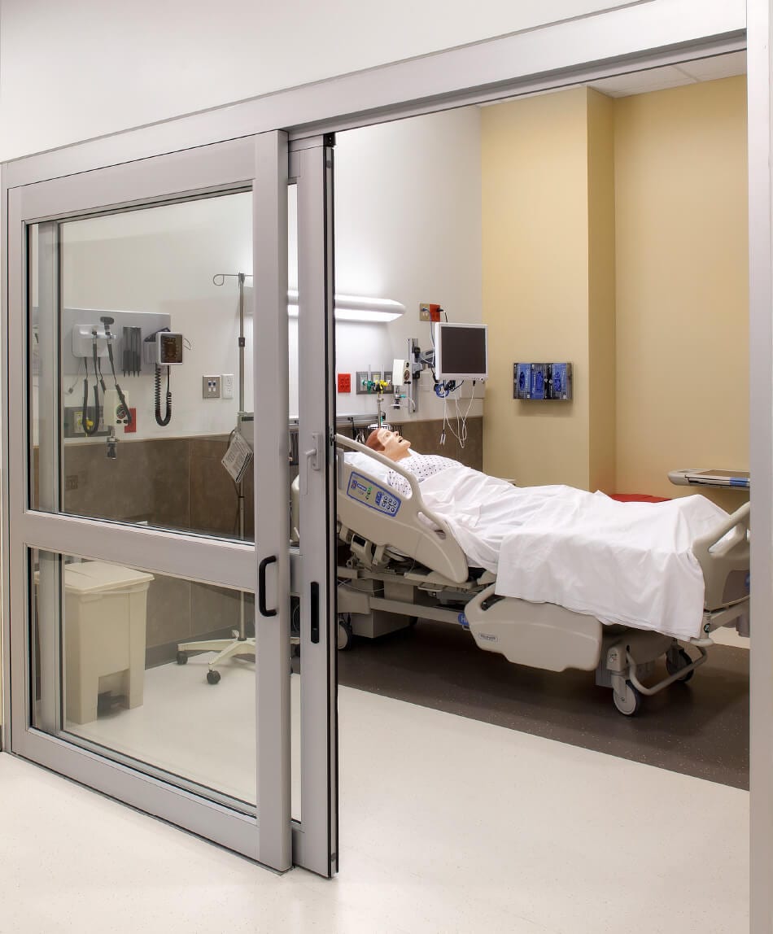
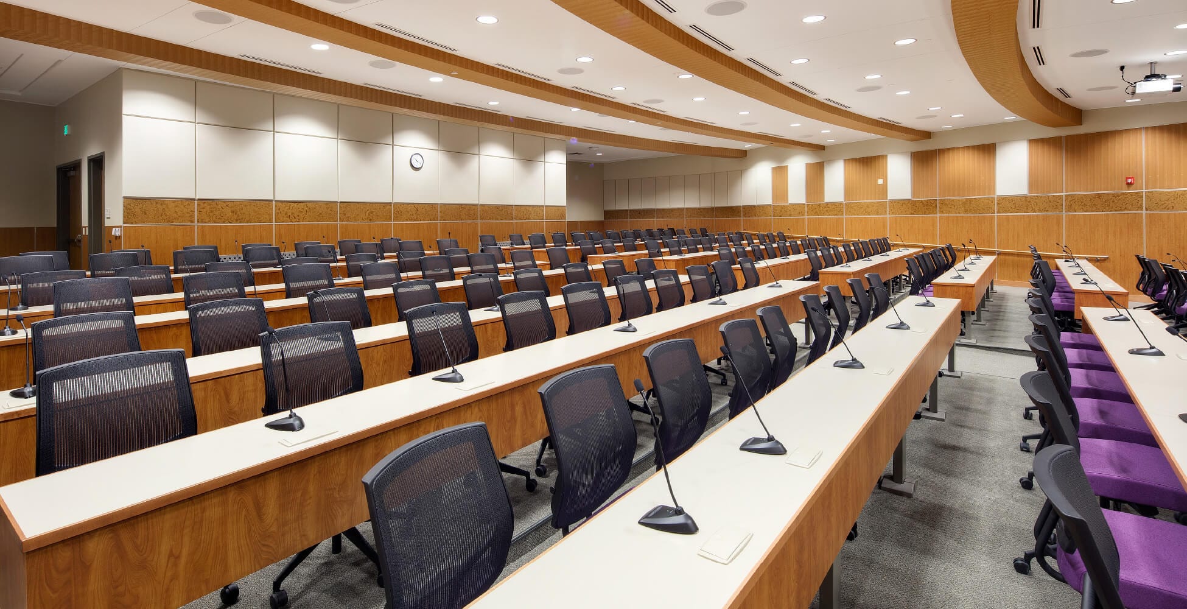
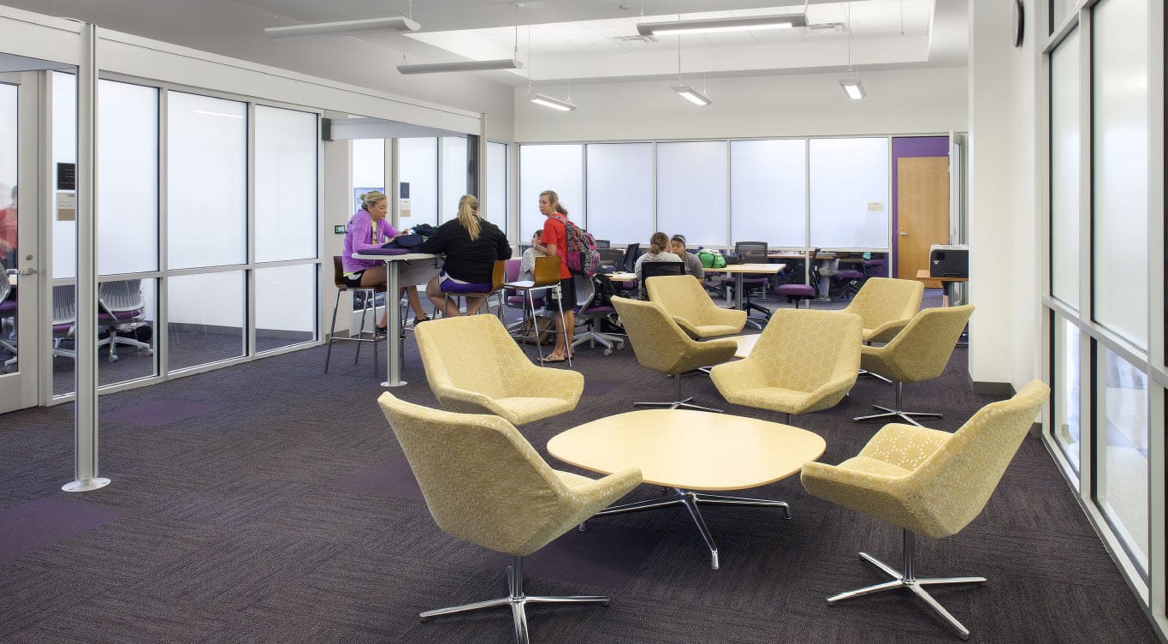
BELTON TX | 77,000 sf
The Nursing Education Center at the University of Mary Hardin-Baylor is designed around a growing flagship program and highly successful curriculum. On a campus older than the State of Texas, the architecture is designed to fit within the historical context and provide a space for state-of-the-art technology and collaborative education for nurses. The charge given by the Dean of Nursing was to create a facility that expresses the value of the student and faculty work at UMHB and in the healthcare community. Given that advances in healthcare are now focusing on providing care as a team, the overarching concept for the design of the facility quickly became ‘collaboration and team learning.
The education spaces are designed around technology-saturated and collaborative concepts. One of these concepts included the creation of a “Learn Lab”, a space designed to facilitate a quick transition from professor-focused learning to team-focused learning. These rooms are uniquely different than a traditional classroom and recognize the peer-to-peer learning and need for dynamic teaching. While the building has some traditional lecture halls, 90% of the classrooms in the building feel less like a classroom and more like a group room.
Because of the small university and high teacher-student ratios, the professors work as a team on each individual student’s success. Faculty offices are grouped around team spaces that serve as a common work area and spontaneous conference space. An entire floor of the building is dedicated to a medical simulation center that both serves the nursing students as well as hosts area healthcare professionals for training purposes. The hospital patient wing and specialty type spaces are designed around training nurses to provide patient care as a team of healthcare providers. Audio/visual technology is a key tool in facilitating team work. The simulated medical environments are equipped with digital observation and recording capabilities that allow instant playback for student skills critique and refinement.
The University further expresses the value that the students bring to their field of work by providing a chapel and courtyard garden for contemplation and events.
CLIENT University of Mary Hardin-Baylor SERVICES PROVIDED Planning/Programming, Architectural Design, Interior Design, Construction Administration PHOTOGRAPHER Thomas McConnell




